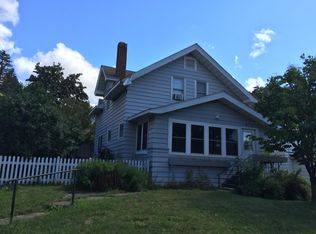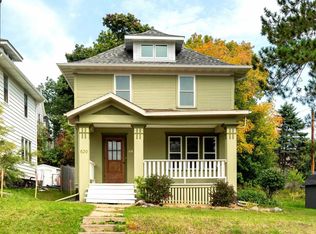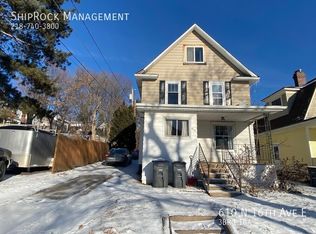Sold for $209,900 on 11/21/23
$209,900
624 N 16th Ave E, Duluth, MN 55812
3beds
1,404sqft
Single Family Residence
Built in 1914
3,484.8 Square Feet Lot
$232,000 Zestimate®
$150/sqft
$1,722 Estimated rent
Home value
$232,000
$220,000 - $244,000
$1,722/mo
Zestimate® history
Loading...
Owner options
Explore your selling options
What's special
Cute, cozy, and convenient! Located in Chester Park, this 3 bedroom, 1 bathroom home is located minutes away from downtown, colleges, hospitals, and trails! Step inside and you’ll love the clean and open atmosphere of the main level with lots of well-preserved woodwork and a floor plan that flows from room to room. The main floor features a large living room, kitchen with a nicely sized pantry, and a large dining room with built-ins. Upstairs you’ll find a nicely updated bathroom and 3 bedrooms providing room for all! If you’re looking for move-in ready combined with an unbeatable location, schedule your showing today!
Zillow last checked: 8 hours ago
Listing updated: September 08, 2025 at 04:18pm
Listed by:
Deena Shykes 218-464-3369,
RE/MAX Results
Bought with:
Casey Knutson Carbert, MN 20587245|WI 70513-94
Edmunds Company, LLP
Source: Lake Superior Area Realtors,MLS#: 6111164
Facts & features
Interior
Bedrooms & bathrooms
- Bedrooms: 3
- Bathrooms: 1
- Full bathrooms: 1
Bedroom
- Level: Second
- Area: 177.84 Square Feet
- Dimensions: 11.4 x 15.6
Bedroom
- Level: Second
- Area: 148.48 Square Feet
- Dimensions: 11.6 x 12.8
Bedroom
- Level: Second
- Area: 105.09 Square Feet
- Dimensions: 9.3 x 11.3
Dining room
- Level: Main
- Area: 165.2 Square Feet
- Dimensions: 11.8 x 14
Kitchen
- Level: Main
- Area: 108 Square Feet
- Dimensions: 10 x 10.8
Living room
- Level: Main
- Area: 294.4 Square Feet
- Dimensions: 12.8 x 23
Pantry
- Level: Main
- Area: 24.75 Square Feet
- Dimensions: 4.5 x 5.5
Heating
- Boiler, Hot Water
Appliances
- Laundry: Dryer Hook-Ups, Washer Hookup
Features
- Foyer-Entrance
- Flooring: Hardwood Floors
- Basement: Full,Unfinished
- Number of fireplaces: 1
- Fireplace features: Gas
Interior area
- Total interior livable area: 1,404 sqft
- Finished area above ground: 1,404
- Finished area below ground: 0
Property
Parking
- Parking features: On Street, None
- Has uncovered spaces: Yes
Features
- Has view: Yes
- View description: Typical
Lot
- Size: 3,484 sqft
- Dimensions: 35 x 100
Details
- Parcel number: 010148009600
- Zoning description: Residential
Construction
Type & style
- Home type: SingleFamily
- Architectural style: Traditional
- Property subtype: Single Family Residence
Materials
- Metal, Frame/Wood
- Foundation: Stone
- Roof: Asphalt Shingle
Condition
- Previously Owned
- Year built: 1914
Utilities & green energy
- Electric: Minnesota Power
- Sewer: Public Sewer
- Water: Public
- Utilities for property: Cable, DSL, Satellite
Community & neighborhood
Location
- Region: Duluth
Other
Other facts
- Listing terms: Cash,Conventional
Price history
| Date | Event | Price |
|---|---|---|
| 11/21/2023 | Sold | $209,900$150/sqft |
Source: | ||
| 10/31/2023 | Pending sale | $209,900$150/sqft |
Source: | ||
| 10/24/2023 | Listed for sale | $209,900$150/sqft |
Source: | ||
| 10/24/2023 | Contingent | $209,900$150/sqft |
Source: | ||
| 10/20/2023 | Listed for sale | $209,900+122.9%$150/sqft |
Source: | ||
Public tax history
| Year | Property taxes | Tax assessment |
|---|---|---|
| 2024 | $2,204 +1.8% | $197,300 +13.3% |
| 2023 | $2,166 +10.6% | $174,100 +6.5% |
| 2022 | $1,958 +14.5% | $163,500 +17% |
Find assessor info on the county website
Neighborhood: Endion
Nearby schools
GreatSchools rating
- 8/10Congdon Park Elementary SchoolGrades: K-5Distance: 1.5 mi
- 7/10Ordean East Middle SchoolGrades: 6-8Distance: 1.2 mi
- 10/10East Senior High SchoolGrades: 9-12Distance: 2.4 mi

Get pre-qualified for a loan
At Zillow Home Loans, we can pre-qualify you in as little as 5 minutes with no impact to your credit score.An equal housing lender. NMLS #10287.
Sell for more on Zillow
Get a free Zillow Showcase℠ listing and you could sell for .
$232,000
2% more+ $4,640
With Zillow Showcase(estimated)
$236,640

