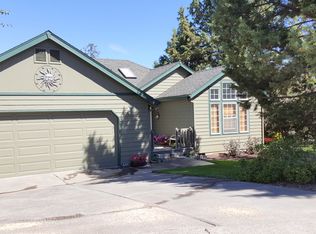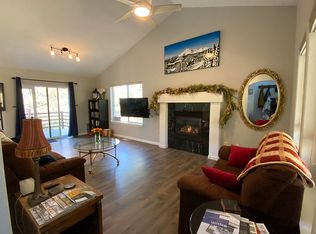Closed
$679,999
624 NE Tracker Ct, Bend, OR 97701
5beds
3baths
3,438sqft
Single Family Residence
Built in 1991
8,276.4 Square Feet Lot
$677,400 Zestimate®
$198/sqft
$3,814 Estimated rent
Home value
$677,400
$623,000 - $738,000
$3,814/mo
Zestimate® history
Loading...
Owner options
Explore your selling options
What's special
Price reduced for quick sale due to sellers health. Spacious 5BD/3BA, 3,438 sq ft home in NE Bend's desirable Tracker Ct cul-de-sac. A former Bend Tour of Homes winner with soaring 18' cedar vaulted ceilings, refinished oak floors, and beautiful natural light. The main level offers 3 bedrooms, including a primary suite with updated bath—new tile flooring, quartz countertops, lighting, and shower. The kitchen features quartz counters, gas stove, new appliances, and a cozy breakfast nook. Upstairs, two guest rooms include vaulted ceilings, personal vanities, and lofts. The daylight basement adds 2 bedrooms, a full bath, and a huge 17'x40' flex space with private entry—great for multi-gen living or potential ADU (buyer to verify). Upgrades include new carpet, LVP, paint, A/C (2023), and newer roof (7 yrs). Oversized deck, gas fireplaces, and excellent indoor/outdoor living.
Zillow last checked: 8 hours ago
Listing updated: October 01, 2025 at 02:52pm
Listed by:
The Agency Bend 541-508-7430
Bought with:
Knightsbridge International
Source: Oregon Datashare,MLS#: 220201676
Facts & features
Interior
Bedrooms & bathrooms
- Bedrooms: 5
- Bathrooms: 3
Heating
- Fireplace(s), Forced Air
Cooling
- Central Air
Appliances
- Included: Instant Hot Water, Dishwasher, Disposal, Dryer, Microwave, Range, Range Hood, Refrigerator, Washer
Features
- Ceiling Fan(s), Double Vanity, Dry Bar, Open Floorplan, Primary Downstairs, Shower/Tub Combo, Soaking Tub, Stone Counters, Vaulted Ceiling(s), Walk-In Closet(s), Wet Bar
- Flooring: Carpet, Hardwood, Tile
- Windows: Double Pane Windows, Skylight(s)
- Basement: Daylight,Finished
- Has fireplace: Yes
- Fireplace features: Family Room, Gas, Primary Bedroom
- Common walls with other units/homes: No Common Walls
Interior area
- Total structure area: 3,438
- Total interior livable area: 3,438 sqft
Property
Parking
- Total spaces: 2
- Parking features: Driveway, Garage Door Opener, On Street
- Garage spaces: 2
- Has uncovered spaces: Yes
Features
- Levels: Two
- Stories: 2
- Patio & porch: Deck
Lot
- Size: 8,276 sqft
- Features: Drip System, Garden, Landscaped, Sprinklers In Front, Sprinklers In Rear
Details
- Parcel number: 176399
- Zoning description: RS
- Special conditions: Standard
Construction
Type & style
- Home type: SingleFamily
- Architectural style: Contemporary
- Property subtype: Single Family Residence
Materials
- Frame
- Foundation: Stemwall
- Roof: Composition
Condition
- New construction: No
- Year built: 1991
Utilities & green energy
- Sewer: Public Sewer
- Water: Public
Community & neighborhood
Security
- Security features: Smoke Detector(s)
Location
- Region: Bend
- Subdivision: Deer Pointe Village
Other
Other facts
- Listing terms: Cash,Conventional,FHA,VA Loan
- Road surface type: Paved
Price history
| Date | Event | Price |
|---|---|---|
| 10/1/2025 | Sold | $679,999$198/sqft |
Source: | ||
| 8/23/2025 | Pending sale | $679,999$198/sqft |
Source: | ||
| 8/12/2025 | Price change | $679,999-2.7%$198/sqft |
Source: | ||
| 7/23/2025 | Price change | $699,000-3.2%$203/sqft |
Source: | ||
| 7/7/2025 | Price change | $722,000-3.6%$210/sqft |
Source: | ||
Public tax history
| Year | Property taxes | Tax assessment |
|---|---|---|
| 2024 | $4,831 +7.9% | $288,520 +6.1% |
| 2023 | $4,478 +4% | $271,970 |
| 2022 | $4,307 +2.9% | $271,970 +6.1% |
Find assessor info on the county website
Neighborhood: Orchard District
Nearby schools
GreatSchools rating
- 7/10Juniper Elementary SchoolGrades: K-5Distance: 0.9 mi
- 7/10Pilot Butte Middle SchoolGrades: 6-8Distance: 1 mi
- 5/10Bend Senior High SchoolGrades: 9-12Distance: 1.6 mi
Schools provided by the listing agent
- Elementary: Juniper Elem
- Middle: Pilot Butte Middle
- High: Bend Sr High
Source: Oregon Datashare. This data may not be complete. We recommend contacting the local school district to confirm school assignments for this home.

Get pre-qualified for a loan
At Zillow Home Loans, we can pre-qualify you in as little as 5 minutes with no impact to your credit score.An equal housing lender. NMLS #10287.
Sell for more on Zillow
Get a free Zillow Showcase℠ listing and you could sell for .
$677,400
2% more+ $13,548
With Zillow Showcase(estimated)
$690,948
