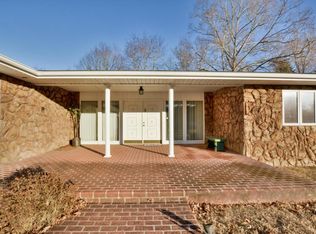Closed
Price Unknown
624 Parnell Circle, Branson, MO 65616
3beds
1,625sqft
Single Family Residence
Built in 1984
7,840.8 Square Feet Lot
$310,600 Zestimate®
$--/sqft
$1,886 Estimated rent
Home value
$310,600
$283,000 - $342,000
$1,886/mo
Zestimate® history
Loading...
Owner options
Explore your selling options
What's special
LOCATION, CHARM & CONVENIENCE! Nestled in the heart of Branson's most desirable area just moments from Branson Landing, Downtown Main Street, dining, entertainment, medical care, and easy highway access this home offers the perfect blend of peace and proximity. Located in a quiet cul-de-sac with a beautiful, flat backyard and a spacious deck perfect for morning coffee or entertaining guests. Enjoy the charm of a cozy fireplace, an open kitchen with backyard views, tons of storage, and the ease of one-level living. Plus, you'll love the neighborhood park just steps away ideal for play, walks, or relaxing afternoons. This home is cute as a button and move-in ready don't let this one slip through your fingers!
Zillow last checked: 8 hours ago
Listing updated: August 30, 2025 at 09:19am
Listed by:
Carolyn Crispin Team 417-501-9111,
Keller Williams Tri-Lakes
Bought with:
Blake Hern, 2024028339
Century 21 Integrity Group
Source: SOMOMLS,MLS#: 60300763
Facts & features
Interior
Bedrooms & bathrooms
- Bedrooms: 3
- Bathrooms: 3
- Full bathrooms: 3
Heating
- Central, Fireplace(s), Electric
Cooling
- Central Air
Appliances
- Included: Electric Cooktop, Built-In Electric Oven, Dryer, Ice Maker, Washer, Exhaust Fan, Refrigerator, Microwave, Disposal, Dishwasher
- Laundry: Main Level
Features
- High Speed Internet, Walk-In Closet(s)
- Flooring: Carpet, Laminate
- Has basement: No
- Attic: Pull Down Stairs
- Has fireplace: Yes
- Fireplace features: Bedroom, Bath, Living Room, Kitchen, Family Room, Dining Room
Interior area
- Total structure area: 1,625
- Total interior livable area: 1,625 sqft
- Finished area above ground: 1,625
- Finished area below ground: 0
Property
Parking
- Total spaces: 2
- Parking features: Garage Faces Front, Paved
- Attached garage spaces: 2
Features
- Levels: One
- Stories: 1
- Patio & porch: Patio, Deck
Lot
- Size: 7,840 sqft
- Dimensions: 40.9 x 189.9
- Features: Cul-De-Sac, Level, Landscaped
Details
- Parcel number: 088.033002003017.000
Construction
Type & style
- Home type: SingleFamily
- Property subtype: Single Family Residence
Condition
- Year built: 1984
Utilities & green energy
- Sewer: Public Sewer
- Water: Public
Community & neighborhood
Location
- Region: Branson
- Subdivision: Lakeview Terr
Price history
| Date | Event | Price |
|---|---|---|
| 8/29/2025 | Sold | -- |
Source: | ||
| 8/13/2025 | Pending sale | $315,000$194/sqft |
Source: | ||
| 7/28/2025 | Listed for sale | $315,000+103.2%$194/sqft |
Source: | ||
| 3/24/2021 | Listing removed | -- |
Source: Owner | ||
| 2/8/2019 | Sold | -- |
Source: Agent Provided | ||
Public tax history
| Year | Property taxes | Tax assessment |
|---|---|---|
| 2024 | $1,269 0% | $23,740 |
| 2023 | $1,270 +2.8% | $23,740 |
| 2022 | $1,234 +0.7% | $23,740 |
Find assessor info on the county website
Neighborhood: 65616
Nearby schools
GreatSchools rating
- 5/10Cedar Ridge Intermediate SchoolGrades: 4-6Distance: 1.6 mi
- 3/10Branson Jr. High SchoolGrades: 7-8Distance: 0.9 mi
- 7/10Branson High SchoolGrades: 9-12Distance: 3.3 mi
Schools provided by the listing agent
- Elementary: Branson Buchanan
- Middle: Branson
- High: Branson
Source: SOMOMLS. This data may not be complete. We recommend contacting the local school district to confirm school assignments for this home.
