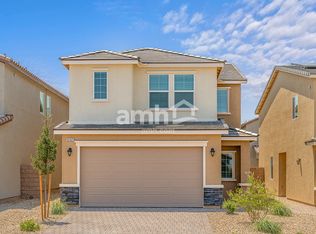A Stunning Former Model Home Packed with High-End Features Ready for You to Enjoy
Welcome to a home that truly has it all luxury upgrades, modern style, and thoughtful design touches throughout. Located in one of Las Vegas's most desirable and well-kept neighborhoods, this beautifully appointed 3-bedroom, 2.5-bath former model home delivers a lifestyle of comfort, convenience, and everyday elegance.
Special Features Include:
Former model home with premium finishes and upgraded fixtures throughout
9-foot ceilings on the first floor for a grand, open feel
All LED lighting for modern, energy-efficient brightness
Master suite with Jacuzzi tub and walk-in shower for spa-like relaxation
Spacious walk-in closet with built-in metal shelving in the master bedroom
Private balcony for peaceful morning coffee or evening wine with a view
Sleek, contemporary kitchen with a central island, stylish countertops, and stainless steel appliances
Covered patio perfect for lounging, dining, or weekend BBQs
Direct access to a fully fenced backyard ideal for pets, kids, or quiet outdoor time
Attached two-car garage with secure parking and storage space
Elegant shutters on windows for added privacy and energy efficiency
Durable, waterproof hardwood-style flooring throughout the home
Modern ceiling fans and lighting with remote controls in key rooms
Washer & dryer included just bring your clothes!
________________________________________
From the moment you step through the front door, you'll feel the difference. The soaring ceilings and open-concept living area create a light, airy ambiance that flows seamlessly into a stylish and functional kitchen designed for both effortless cooking and easy entertaining.
Upstairs, you'll find three spacious bedrooms, including a master suite designed for ultimate relaxation. Picture yourself soaking in the Jacuzzi tub or stepping into the beautifully tiled walk-in shower after a long day. The custom walk-in closet adds a touch of everyday luxury and keeps everything organized.
Love to relax outside? This home offers not one, but two fantastic outdoor spaces. Enjoy quiet mornings or star-filled evenings on your private balcony, or fire up the grill on the covered patio while friends and family gather in the secure, private backyard.
Golfers and nature lovers alike will appreciate the proximity to a nearby golf course perfect for a peaceful afternoon stroll or a quick round. And when you're ready to explore the city, you're just minutes away from shopping, dining, parks, and entertainment.
This home isn't just move-in ready it's lifestyle-ready.
Come see it for yourself. Feel the comfort, admire the design, and imagine your next chapter unfolding right here in the heart of Las Vegas.
This is a lease for minimum of 1 year.
House for rent
Accepts Zillow applications
$2,245/mo
624 Redruth Dr, Las Vegas, NV 89178
3beds
1,725sqft
Price may not include required fees and charges.
Single family residence
Available now
Small dogs OK
Central air
In unit laundry
Attached garage parking
-- Heating
What's special
- 8 days
- on Zillow |
- -- |
- -- |
Travel times
Facts & features
Interior
Bedrooms & bathrooms
- Bedrooms: 3
- Bathrooms: 3
- Full bathrooms: 2
- 1/2 bathrooms: 1
Cooling
- Central Air
Appliances
- Included: Dryer, Washer
- Laundry: In Unit
Features
- Walk In Closet
- Flooring: Hardwood
Interior area
- Total interior livable area: 1,725 sqft
Property
Parking
- Parking features: Attached
- Has attached garage: Yes
- Details: Contact manager
Features
- Exterior features: New Kitchen, New flooring entire house, new paint in and out, Walk In Closet
Details
- Parcel number: 17618611005
Construction
Type & style
- Home type: SingleFamily
- Property subtype: Single Family Residence
Community & HOA
Location
- Region: Las Vegas
Financial & listing details
- Lease term: 1 Year
Price history
| Date | Event | Price |
|---|---|---|
| 8/3/2025 | Listed for rent | $2,245+7.2%$1/sqft |
Source: Zillow Rentals | ||
| 10/14/2024 | Listing removed | $2,095$1/sqft |
Source: Zillow Rentals | ||
| 5/25/2024 | Listing removed | -- |
Source: Zillow Rentals | ||
| 5/18/2024 | Price change | $2,095-2.5%$1/sqft |
Source: Zillow Rentals | ||
| 4/24/2024 | Listed for rent | $2,149+7.7%$1/sqft |
Source: Zillow Rentals | ||
![[object Object]](https://photos.zillowstatic.com/fp/a19f2c5ec24b2b3325f6057a4281f5bf-p_i.jpg)
