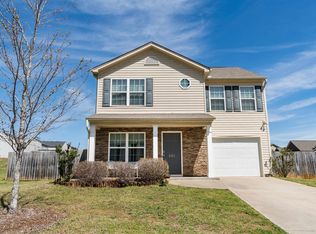Sold co op member
$270,000
624 Renita Dr, Boiling Springs, SC 29316
3beds
1,708sqft
Single Family Residence
Built in 2017
8,276.4 Square Feet Lot
$272,600 Zestimate®
$158/sqft
$1,882 Estimated rent
Home value
$272,600
$256,000 - $292,000
$1,882/mo
Zestimate® history
Loading...
Owner options
Explore your selling options
What's special
Welcome HOME to this beautifully maintained 3 bedroom/2 bathroom home in the desirable Boiling Springs area. Built just 8 years ago, this single-level home offers a modern open floor plan, filled with natural light and contemporary finishes throughout. Step inside to a bright and airy living space that flows effortlessly into the kitchen and dining area - perfect for entertaining or enjoying quiet evenings at home. Outside, relax on your covered front patio or unwind on the covered back patio, overlooking the fenced in backyard - great for kids, pets, or weekend gatherings.Additional features include a two car garage with a convenient side entry door and a small shed for extra storage. Enjoy the convenience of being less than 10 minutes from I-85 and just 5 minutes to local shopping, dining, and everyday essentials. This home has everything you need- all on ONE LEVEL - and is truly move-in ready!
Zillow last checked: 8 hours ago
Listing updated: August 19, 2025 at 06:01pm
Listed by:
Enna Deane 864-877-6111,
Realty One Group Freedom
Bought with:
Charlene A Panek, SC
Coldwell Banker Caine
Source: SAR,MLS#: 324276
Facts & features
Interior
Bedrooms & bathrooms
- Bedrooms: 3
- Bathrooms: 2
- Full bathrooms: 2
Heating
- Gas - Natural
Cooling
- Central Air, Electricity
Appliances
- Included: Dishwasher, Dryer, Microwave, Electric Oven, Range, Refrigerator, Washer, Gas Water Heater
- Laundry: 1st Floor, Electric Dryer Hookup, Walk-In, Washer Hookup
Features
- Ceiling Fan(s), Cathedral Ceiling(s), Attic Stairs Pulldown, Fireplace, Solid Surface Counters, Open Floorplan, Pantry
- Flooring: Ceramic Tile, Luxury Vinyl
- Windows: Window Treatments
- Has basement: No
- Attic: Pull Down Stairs,Storage
- Has fireplace: No
Interior area
- Total interior livable area: 1,708 sqft
- Finished area above ground: 1,708
- Finished area below ground: 0
Property
Parking
- Total spaces: 2
- Parking features: Attached, 2 Car Attached, Garage Door Opener, Secured, Attached Garage
- Attached garage spaces: 2
- Has uncovered spaces: Yes
Features
- Levels: One
- Patio & porch: Patio, Porch
- Fencing: Fenced
Lot
- Size: 8,276 sqft
- Features: Level
- Topography: Level
Details
- Parcel number: 2440084300
Construction
Type & style
- Home type: SingleFamily
- Architectural style: Craftsman,Ranch
- Property subtype: Single Family Residence
Materials
- Stone, Vinyl Siding
- Foundation: Slab
- Roof: Architectural
Condition
- New construction: No
- Year built: 2017
Utilities & green energy
- Sewer: Public Sewer
- Water: Public
Community & neighborhood
Security
- Security features: Smoke Detector(s)
Location
- Region: Boiling Springs
- Subdivision: Candlewood
HOA & financial
HOA
- Has HOA: Yes
- HOA fee: $150 annually
Price history
| Date | Event | Price |
|---|---|---|
| 8/18/2025 | Sold | $270,000+0.4%$158/sqft |
Source: | ||
| 6/23/2025 | Pending sale | $269,000$157/sqft |
Source: | ||
| 6/23/2025 | Contingent | $269,000$157/sqft |
Source: | ||
| 6/16/2025 | Price change | $269,000-1.1%$157/sqft |
Source: | ||
| 5/22/2025 | Listed for sale | $272,000+20.9%$159/sqft |
Source: | ||
Public tax history
| Year | Property taxes | Tax assessment |
|---|---|---|
| 2025 | -- | $10,080 |
| 2024 | $1,741 +3.7% | $10,080 |
| 2023 | $1,678 | $10,080 -25.3% |
Find assessor info on the county website
Neighborhood: 29316
Nearby schools
GreatSchools rating
- 9/10Boiling Springs Elementary SchoolGrades: PK-5Distance: 1.4 mi
- 5/10Rainbow Lake Middle SchoolGrades: 6-8Distance: 3.8 mi
- 7/10Boiling Springs High SchoolGrades: 9-12Distance: 0.7 mi
Schools provided by the listing agent
- Elementary: 2-Boiling Springs
- Middle: 2-Rainbow Lake Middle School
- High: 2-Boiling Springs
Source: SAR. This data may not be complete. We recommend contacting the local school district to confirm school assignments for this home.
Get a cash offer in 3 minutes
Find out how much your home could sell for in as little as 3 minutes with a no-obligation cash offer.
Estimated market value
$272,600
Get a cash offer in 3 minutes
Find out how much your home could sell for in as little as 3 minutes with a no-obligation cash offer.
Estimated market value
$272,600
