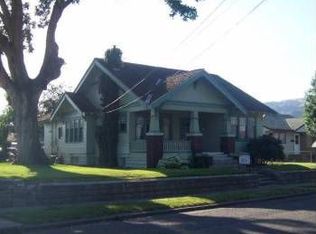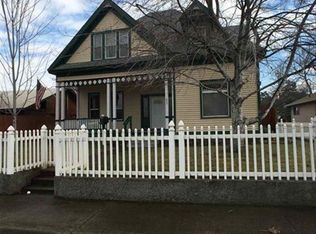Sold
$365,000
624 Riverview Blvd, Clarkston, WA 99403
3beds
2baths
2,280sqft
Single Family Residence
Built in 1955
6,969.6 Square Feet Lot
$379,500 Zestimate®
$160/sqft
$1,927 Estimated rent
Home value
$379,500
$361,000 - $398,000
$1,927/mo
Zestimate® history
Loading...
Owner options
Explore your selling options
What's special
OPEN HOUSE Thursday 7/6 4:30PM-6:30PM. Here is your opportunity to own a home on the sought after Riverview Blvd! This house is situated close to schools, hospitals, restaurants, shopping and walking paths. It offers 3 main floor bedrooms and 1 full bath, an open concept living room with fireplace and new appliances in the kitchen. The basement includes a large family room with an additional fireplace, laundry room (which could easily be moved upstairs), and a 3/4 bath. In addition to the thoughtful layout, the furnace, plumbing, electrical, sewer line, roof and concrete driveway/sidewalks are all newer. The front and back yards are fully fenced and private and there is plenty of parking and work space in the attached garage. Come see all this home has to offer!
Zillow last checked: 8 hours ago
Listing updated: August 11, 2023 at 11:22am
Listed by:
Angela Nightingale 509-552-6198,
KW Lewiston,
Renee Jenkins 208-791-6035,
KW Lewiston
Bought with:
Laurie Fitzgerald
Century 21 Price Right
Source: IMLS,MLS#: 98880718
Facts & features
Interior
Bedrooms & bathrooms
- Bedrooms: 3
- Bathrooms: 2
- Main level bathrooms: 1
- Main level bedrooms: 3
Primary bedroom
- Level: Main
Bedroom 2
- Level: Main
Bedroom 3
- Level: Main
Family room
- Level: Lower
Kitchen
- Level: Main
Living room
- Level: Main
Heating
- Forced Air, Natural Gas
Cooling
- Central Air
Appliances
- Included: Dishwasher, Double Oven, Microwave, Oven/Range Freestanding, Refrigerator, Trash Compactor, Water Softener Owned
Features
- Laminate Counters, Number of Baths Main Level: 1, Number of Baths Below Grade: 1
- Flooring: Hardwood, Tile, Carpet
- Has basement: No
- Number of fireplaces: 2
- Fireplace features: Two
Interior area
- Total structure area: 2,280
- Total interior livable area: 2,280 sqft
- Finished area above ground: 1,140
- Finished area below ground: 1,140
Property
Parking
- Total spaces: 1
- Parking features: Attached, Alley Access
- Attached garage spaces: 1
Features
- Levels: Single with Below Grade
- Patio & porch: Covered Patio/Deck
- Fencing: Metal
Lot
- Size: 6,969 sqft
- Dimensions: 95.74 x 70.27
- Features: Standard Lot 6000-9999 SF, Sidewalks, Auto Sprinkler System
Details
- Parcel number: 10013201900010000
Construction
Type & style
- Home type: SingleFamily
- Property subtype: Single Family Residence
Materials
- Brick, Frame, Wood Siding
- Roof: Composition
Condition
- Year built: 1955
Utilities & green energy
- Water: Public
- Utilities for property: Sewer Connected
Community & neighborhood
Location
- Region: Clarkston
Other
Other facts
- Listing terms: Cash,Conventional,FHA,VA Loan
- Ownership: Fee Simple
Price history
Price history is unavailable.
Public tax history
| Year | Property taxes | Tax assessment |
|---|---|---|
| 2023 | $1,789 +0.6% | $153,800 |
| 2022 | $1,777 +0.6% | $153,800 |
| 2021 | $1,767 +2% | $153,800 |
Find assessor info on the county website
Neighborhood: 99403
Nearby schools
GreatSchools rating
- 4/10Parkway Elementary SchoolGrades: K-6Distance: 0.6 mi
- 6/10Lincoln Middle SchoolGrades: 7-8Distance: 2.6 mi
- 5/10Charles Francis Adams High SchoolGrades: 9-12Distance: 0.5 mi
Schools provided by the listing agent
- Elementary: Parkway
- Middle: Lincoln (Clarkston)
- High: Clarkston
- District: Clarkston
Source: IMLS. This data may not be complete. We recommend contacting the local school district to confirm school assignments for this home.

Get pre-qualified for a loan
At Zillow Home Loans, we can pre-qualify you in as little as 5 minutes with no impact to your credit score.An equal housing lender. NMLS #10287.

