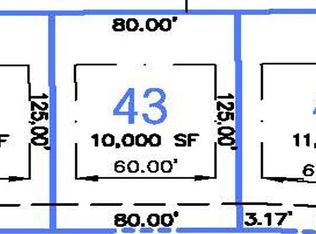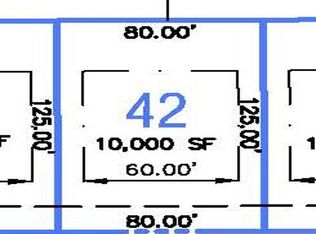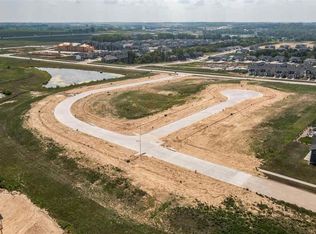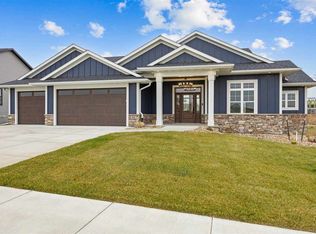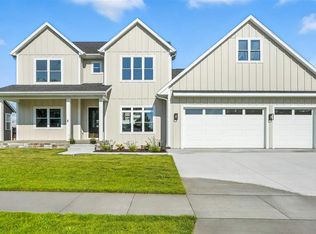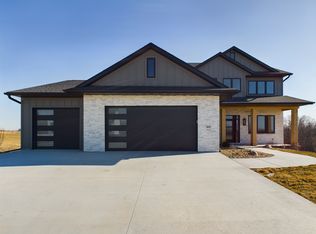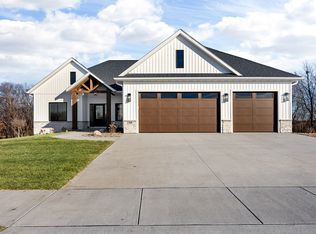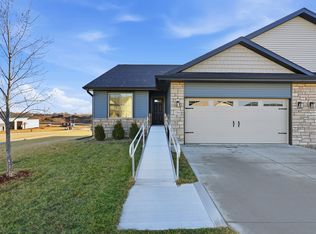Welcome to your new luxury home in Park Place. This home has been meticulously designed with function and elegance in mind, and crafted with the highest standards in quality. Enter the grand foyer and view the large open space with 11' ceilings, inviting fireplace with floor to ceiling stone, complete with built-in cabinets and shelving, and a wall of windows overlooking a tranquil pond view to enjoy from your screen porch. The custom kitchen comes complete with an oversized island, upgraded appliance package, quartz counters (throughout the home), panty, and laundry complete with a second refrigerator, and cabinetry. The spacious primary bed and bath enter into an amazing walk-in closet. Two more bedrooms, full bath, locker room, and three car garage complete the main level. Step into the spacious walkout lower level with full daylight windows, wet bar, three more bedrooms and bath, large storage room, plus a cold storage room, think wine cellar, safe storage room, or seasonal items. This home is situated on a large lot in a popular quickly growing area near all the amenities. Closet allowance of $4,000 for your custom dream closet.
New construction
$925,000
624 Rock Ridge Rd, Tiffin, IA 52340
6beds
4,039sqft
Est.:
Single Family Residence, Residential
Built in 2025
0.41 Acres Lot
$923,900 Zestimate®
$229/sqft
$-- HOA
What's special
Wet barScreen porchLarge storage roomCustom kitchenOversized islandUpgraded appliance packageAmazing walk-in closet
- 6 days |
- 141 |
- 0 |
Zillow last checked: 8 hours ago
Listing updated: February 03, 2026 at 05:50pm
Listed by:
Kimberly Martinez 319-530-3525,
Urban Acres Real Estate,
Jackie L Saylor 319-631-0228,
Urban Acres Real Estate
Source: Iowa City Area AOR,MLS#: 202600925
Tour with a local agent
Facts & features
Interior
Bedrooms & bathrooms
- Bedrooms: 6
- Bathrooms: 3
- Full bathrooms: 3
Rooms
- Room types: Bonus Room, Family Room, Great Room, Primary Bath
Heating
- Forced Air, Natural Gas
Cooling
- Ceiling Fan(s), Central Air
Appliances
- Included: Dishwasher, Plumbed For Ice Maker, Microwave, Range Or Oven, Refrigerator, Oven
- Laundry: Lower Level, Laundry Room
Features
- Bookcases, High Ceilings, Tray Ceiling(s), Entrance Foyer, Wet Bar, Primary On Main Level, Pantry
- Flooring: Carpet, LVP, Tile
- Basement: Daylight,Full,Concrete,Walk-Out Access,Finished
- Number of fireplaces: 1
- Fireplace features: Gas, Living Room
Interior area
- Total structure area: 4,039
- Total interior livable area: 4,039 sqft
- Finished area above ground: 2,333
- Finished area below ground: 1,706
Property
Parking
- Total spaces: 3
- Parking features: Off Street
- Has attached garage: Yes
Features
- Levels: One
- Stories: 1
- Patio & porch: Patio, Front Porch, Screened
- Waterfront features: Pond
Lot
- Size: 0.41 Acres
- Features: Less Than Half Acre
Details
- Parcel number: 0622364004
- Zoning: Residential
- Special conditions: Standard
Construction
Type & style
- Home type: SingleFamily
- Property subtype: Single Family Residence, Residential
Materials
- Composit, Partial Stone, Vinyl, Frame
Condition
- New Construction
- New construction: Yes
- Year built: 2025
Details
- Builder name: Tim Saylor
Utilities & green energy
- Sewer: Public Sewer
- Water: Public
Green energy
- Indoor air quality: Passive Radon
Community & HOA
Community
- Features: Close To School, Near Shopping, Sidewalks
- Security: Smoke Detector(s)
- Subdivision: Park Place - Eight
HOA
- Services included: None
Location
- Region: Tiffin
Financial & listing details
- Price per square foot: $229/sqft
- Annual tax amount: $6
- Date on market: 2/3/2026
- Listing terms: Cash,Conventional
Estimated market value
$923,900
$878,000 - $970,000
$4,043/mo
Price history
Price history
| Date | Event | Price |
|---|---|---|
| 2/3/2026 | Listed for sale | $925,000-1.1%$229/sqft |
Source: | ||
| 1/31/2026 | Listing removed | $935,000$231/sqft |
Source: | ||
| 7/15/2025 | Listed for sale | $935,000$231/sqft |
Source: | ||
| 7/9/2025 | Listing removed | $935,000$231/sqft |
Source: | ||
| 4/24/2025 | Listed for sale | $935,000+434.3%$231/sqft |
Source: | ||
Public tax history
Public tax history
Tax history is unavailable.BuyAbility℠ payment
Est. payment
$5,067/mo
Principal & interest
$3587
Property taxes
$1156
Home insurance
$324
Climate risks
Neighborhood: 52340
Nearby schools
GreatSchools rating
- 5/10Tiffin ElementaryGrades: PK-3Distance: 0.9 mi
- 8/10Clear Creek Amana Middle SchoolGrades: 6-8Distance: 1.1 mi
- 7/10Clear Creek Amana High SchoolGrades: 9-12Distance: 1.4 mi
Schools provided by the listing agent
- Elementary: ClearCreek
- Middle: ClearCreek
- High: ClearCreek
Source: Iowa City Area AOR. This data may not be complete. We recommend contacting the local school district to confirm school assignments for this home.
Open to renting?
Browse rentals near this home.- Loading
- Loading
