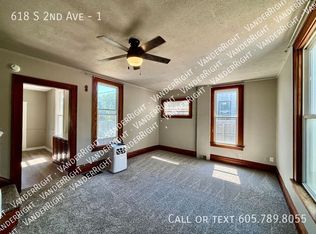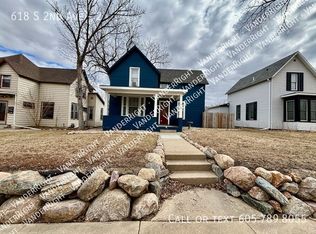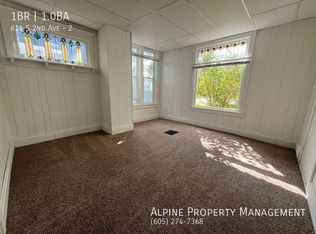Sold for $260,000 on 10/27/25
$260,000
624 S 2nd Ave, Sioux Falls, SD 57104
3beds
1,490sqft
Single Family Residence
Built in 1885
7,501.03 Square Feet Lot
$260,100 Zestimate®
$174/sqft
$1,708 Estimated rent
Home value
$260,100
$247,000 - $273,000
$1,708/mo
Zestimate® history
Loading...
Owner options
Explore your selling options
What's special
Welcome to your perfect downtown haven! Nestled in the vibrant heart of the city, this beautifully maintained 3-bedroom, 2-bath home blends classic charm with modern comfort. Inside, you'll find a bright and inviting living space that's great for both relaxing evenings and entertaining guests. A dedicated formal dining area provides the perfect setting for family meals and special gatherings. The kitchen features modern finishes, stainless steel appliances, and generous
cabinet space—and offers direct access to the backyard deck and nearby main floor laundry for added convenience. All three bedrooms offer comfort and versatility—perfect for family, guests, or a dedicated home office. The two
bathrooms provide convenience and functionality for daily routines. Outside, a cozy backyard offers space to unwind, garden, or host intimate gatherings. Located just steps from popular dining, shopping, parks, and public transit, this home puts you in the center of it all.
Zillow last checked: 8 hours ago
Listing updated: October 29, 2025 at 01:15pm
Listed by:
Andrea Simunek 605-310-9140,
Real Broker LLC
Bought with:
Teresa A Olson
Source: Realtor Association of the Sioux Empire,MLS#: 22504711
Facts & features
Interior
Bedrooms & bathrooms
- Bedrooms: 3
- Bathrooms: 2
- 3/4 bathrooms: 2
- Main level bedrooms: 1
Primary bedroom
- Level: Upper
- Area: 195
- Dimensions: 15 x 13
Bedroom 2
- Level: Upper
- Area: 110
- Dimensions: 11 x 10
Bedroom 3
- Level: Main
- Area: 120
- Dimensions: 12 x 10
Dining room
- Level: Main
- Area: 143
- Dimensions: 13 x 11
Kitchen
- Level: Main
- Area: 196
- Dimensions: 14 x 14
Living room
- Level: Main
- Area: 221
- Dimensions: 17 x 13
Heating
- Natural Gas
Cooling
- Central Air
Appliances
- Included: Range, Microwave, Dishwasher, Disposal, Refrigerator, Washer, Dryer
Features
- Formal Dining Rm, Main Floor Laundry
- Flooring: Tile, Laminate
- Basement: Partial
Interior area
- Total interior livable area: 1,490 sqft
- Finished area above ground: 1,490
- Finished area below ground: 0
Property
Features
- Levels: One and One Half
- Patio & porch: Deck, Front Porch
- Fencing: Partial,Privacy
Lot
- Size: 7,501 sqft
- Features: Corner Lot, City Lot
Details
- Additional structures: Shed(s)
- Parcel number: 32402
Construction
Type & style
- Home type: SingleFamily
- Property subtype: Single Family Residence
Materials
- Vinyl Siding
- Foundation: Other
- Roof: Composition
Condition
- Year built: 1885
Utilities & green energy
- Sewer: Public Sewer
- Water: Public
Community & neighborhood
Location
- Region: Sioux Falls
- Subdivision: Gale's 4th Addn
Other
Other facts
- Listing terms: Conventional
- Road surface type: Curb and Gutter
Price history
| Date | Event | Price |
|---|---|---|
| 10/27/2025 | Sold | $260,000-3.3%$174/sqft |
Source: | ||
| 8/8/2025 | Price change | $269,000-1.1%$181/sqft |
Source: | ||
| 6/20/2025 | Listed for sale | $272,000+28.6%$183/sqft |
Source: | ||
| 8/6/2021 | Sold | $211,500+11.3%$142/sqft |
Source: | ||
| 6/22/2021 | Listed for sale | $190,000+46.7%$128/sqft |
Source: | ||
Public tax history
| Year | Property taxes | Tax assessment |
|---|---|---|
| 2024 | $2,535 +15% | $193,400 +26% |
| 2023 | $2,204 -15.9% | $153,500 -11.7% |
| 2022 | $2,620 +14.8% | $173,900 +18.6% |
Find assessor info on the county website
Neighborhood: All Saints
Nearby schools
GreatSchools rating
- 3/10Susan B. Anthony ElementaGrades: PK-5Distance: 1 mi
- 7/10Patrick Henry Middle School - 07Grades: 6-8Distance: 1.1 mi
- 6/10Lincoln High School - 02Grades: 9-12Distance: 1.7 mi
Schools provided by the listing agent
- Elementary: Susan B Anthony ES
- Middle: Patrick Henry MS
- High: Lincoln HS
- District: Sioux Falls
Source: Realtor Association of the Sioux Empire. This data may not be complete. We recommend contacting the local school district to confirm school assignments for this home.

Get pre-qualified for a loan
At Zillow Home Loans, we can pre-qualify you in as little as 5 minutes with no impact to your credit score.An equal housing lender. NMLS #10287.


