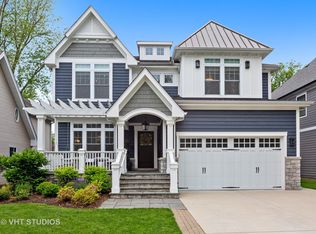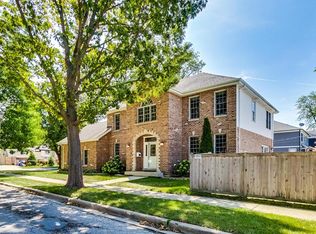Closed
$1,360,000
624 S Mitchell Ave, Elmhurst, IL 60126
5beds
3,538sqft
Single Family Residence
Built in 2018
7,222.25 Square Feet Lot
$1,523,600 Zestimate®
$384/sqft
$6,152 Estimated rent
Home value
$1,523,600
$1.43M - $1.62M
$6,152/mo
Zestimate® history
Loading...
Owner options
Explore your selling options
What's special
Multiple offers received. Best and final due Sunday, May 7th by 5pm. The welcoming front porch greets you as you enter this meticulously kept and immaculate home. The first floor contains an impressive foyer, 10 ft ceilings, hardwood floors, beautiful window treatments, detailed molding, great natural light and designer finishes throughout. A dedicated dining room opens into an expansive space connecting the kitchen, seating area and family room. White cabinets, granite countertops, marble backsplash and stainless steel appliances (including double oven) are an entertainer's dream. The family room features a beautiful coffered ceiling, gas-burning fireplace, as well as built-ins with a dry bar and beverage fridge. Both the kitchen and family room overlook the fully fenced spacious yard with a paver patio and playset, perfect for hosting. A private office is tucked away behind a formal living room which features floor to ceiling glass doors opening to the peaceful porch. There is also a full bathroom and a generously sized mudroom on the main level. Upstairs are four large bedrooms each with plantation shutters. The primary suite features an enormous closet, bath with two separate vanities, soaking tub, oversized shower and water closet. There are two additional bathrooms, one ensuite and one connected by jack and jill bedrooms. A laundry room with utility sink and plenty of storage completes the space. The fully finished basement includes a spacious bedroom perfect for guests, a home gym or playroom. It also features a full bathroom, recreation room and great storage space. This home has it all including location! The Prairie Path, Pioneer Park, Spring Road business district and brand-new Lincoln Elementary school are all just a few blocks away. York Community High School, downtown Elmhurst, Oakbrook Mall and expressway are accessible within a few minutes.
Zillow last checked: 8 hours ago
Listing updated: June 08, 2023 at 12:07pm
Listing courtesy of:
Kelly Stetler 630-750-9551,
Compass
Bought with:
Monika Fogarty
Keller Williams Experience
Source: MRED as distributed by MLS GRID,MLS#: 11774511
Facts & features
Interior
Bedrooms & bathrooms
- Bedrooms: 5
- Bathrooms: 5
- Full bathrooms: 5
Primary bedroom
- Features: Flooring (Carpet), Bathroom (Full)
- Level: Second
- Area: 280 Square Feet
- Dimensions: 20X14
Bedroom 2
- Features: Flooring (Carpet)
- Level: Second
- Area: 252 Square Feet
- Dimensions: 18X14
Bedroom 3
- Features: Flooring (Carpet)
- Level: Second
- Area: 140 Square Feet
- Dimensions: 10X14
Bedroom 4
- Features: Flooring (Carpet)
- Level: Second
- Area: 209 Square Feet
- Dimensions: 19X11
Bedroom 5
- Features: Flooring (Carpet)
- Level: Basement
- Area: 420 Square Feet
- Dimensions: 21X20
Dining room
- Features: Flooring (Hardwood)
- Level: Main
- Area: 154 Square Feet
- Dimensions: 14X11
Eating area
- Features: Flooring (Hardwood)
- Level: Main
- Area: 190 Square Feet
- Dimensions: 19X10
Family room
- Features: Flooring (Hardwood)
- Level: Main
- Area: 340 Square Feet
- Dimensions: 17X20
Kitchen
- Features: Kitchen (Eating Area-Table Space, Island), Flooring (Hardwood)
- Level: Main
- Area: 165 Square Feet
- Dimensions: 15X11
Laundry
- Features: Flooring (Ceramic Tile)
- Level: Second
- Area: 98 Square Feet
- Dimensions: 7X14
Living room
- Features: Flooring (Hardwood)
- Level: Main
- Area: 132 Square Feet
- Dimensions: 12X11
Mud room
- Features: Flooring (Ceramic Tile)
- Level: Main
- Area: 63 Square Feet
- Dimensions: 9X7
Office
- Features: Flooring (Hardwood)
- Level: Main
- Area: 132 Square Feet
- Dimensions: 11X12
Recreation room
- Features: Flooring (Carpet)
- Level: Basement
- Area: 1075 Square Feet
- Dimensions: 25X43
Heating
- Natural Gas, Forced Air, Sep Heating Systems - 2+, Zoned
Cooling
- Central Air
Appliances
- Included: Double Oven, Microwave, Dishwasher, High End Refrigerator, Washer, Dryer, Disposal, Stainless Steel Appliance(s), Wine Refrigerator, Cooktop, Range Hood, Humidifier
- Laundry: Upper Level
Features
- Cathedral Ceiling(s), Dry Bar, 1st Floor Full Bath, Coffered Ceiling(s)
- Flooring: Hardwood
- Basement: Finished,Full
- Number of fireplaces: 1
- Fireplace features: Gas Log, Gas Starter, Family Room
Interior area
- Total structure area: 0
- Total interior livable area: 3,538 sqft
Property
Parking
- Total spaces: 2
- Parking features: Concrete, Garage Door Opener, On Site, Garage Owned, Attached, Garage
- Attached garage spaces: 2
- Has uncovered spaces: Yes
Accessibility
- Accessibility features: No Disability Access
Features
- Stories: 2
- Patio & porch: Patio
Lot
- Size: 7,222 sqft
- Dimensions: 52X140
Details
- Parcel number: 0611411014
- Special conditions: None
- Other equipment: Ceiling Fan(s), Sump Pump, Backup Sump Pump;
Construction
Type & style
- Home type: SingleFamily
- Property subtype: Single Family Residence
Materials
- Other
- Foundation: Concrete Perimeter
- Roof: Asphalt
Condition
- New construction: No
- Year built: 2018
Utilities & green energy
- Electric: 200+ Amp Service
- Sewer: Public Sewer
- Water: Lake Michigan, Public
Community & neighborhood
Security
- Security features: Carbon Monoxide Detector(s)
Community
- Community features: Curbs, Sidewalks, Street Lights, Street Paved
Location
- Region: Elmhurst
HOA & financial
HOA
- Services included: None
Other
Other facts
- Listing terms: Conventional
- Ownership: Fee Simple
Price history
| Date | Event | Price |
|---|---|---|
| 6/8/2023 | Sold | $1,360,000+2.6%$384/sqft |
Source: | ||
| 5/8/2023 | Contingent | $1,325,000$375/sqft |
Source: | ||
| 5/4/2023 | Listed for sale | $1,325,000+41%$375/sqft |
Source: | ||
| 8/10/2018 | Sold | $939,500-2.1%$266/sqft |
Source: | ||
| 7/6/2018 | Pending sale | $959,900$271/sqft |
Source: JEM Luxury LLC #09994763 | ||
Public tax history
| Year | Property taxes | Tax assessment |
|---|---|---|
| 2023 | $22,649 +3.7% | $381,070 +4% |
| 2022 | $21,848 +2.5% | $366,310 +2.6% |
| 2021 | $21,318 +4% | $357,200 +2.2% |
Find assessor info on the county website
Neighborhood: 60126
Nearby schools
GreatSchools rating
- 6/10Lincoln Elementary SchoolGrades: K-5Distance: 0.3 mi
- 6/10Bryan Middle SchoolGrades: 6-8Distance: 0.8 mi
- 10/10York Community High SchoolGrades: 9-12Distance: 0.9 mi
Schools provided by the listing agent
- Elementary: Lincoln Elementary School
- Middle: Bryan Middle School
- High: York Community High School
- District: 205
Source: MRED as distributed by MLS GRID. This data may not be complete. We recommend contacting the local school district to confirm school assignments for this home.

Get pre-qualified for a loan
At Zillow Home Loans, we can pre-qualify you in as little as 5 minutes with no impact to your credit score.An equal housing lender. NMLS #10287.
Sell for more on Zillow
Get a free Zillow Showcase℠ listing and you could sell for .
$1,523,600
2% more+ $30,472
With Zillow Showcase(estimated)
$1,554,072
