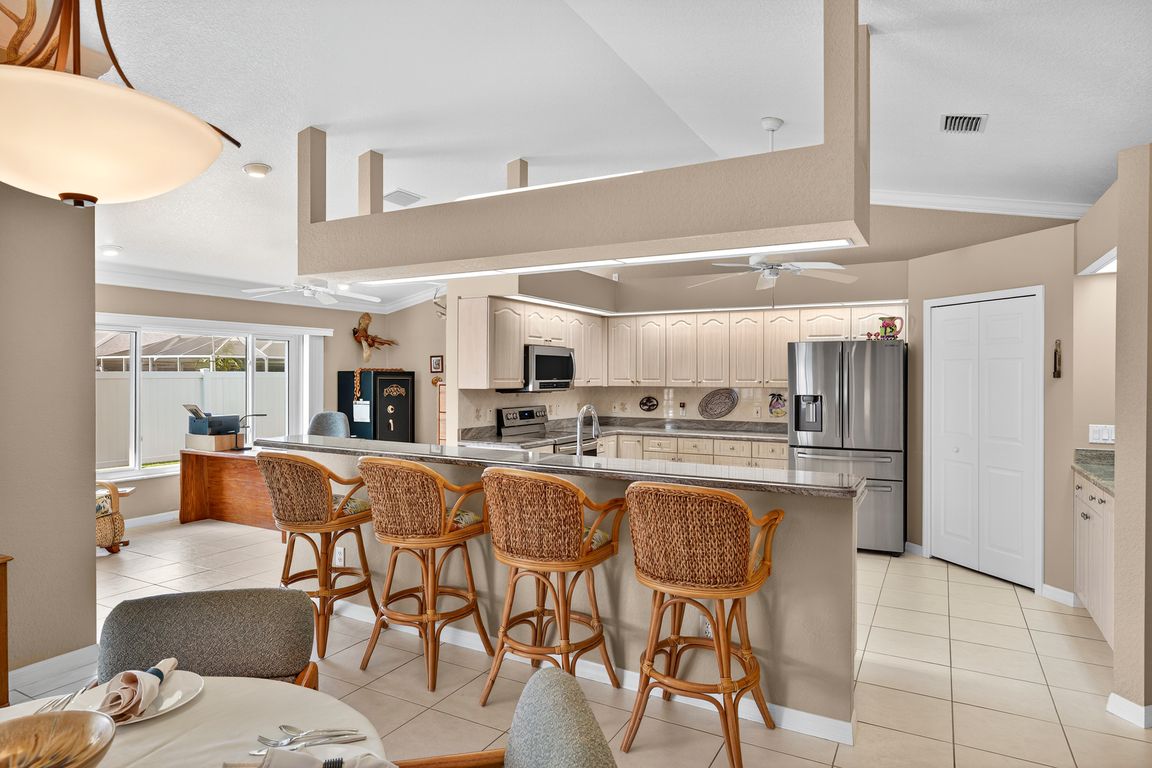
Active
$498,750
3beds
2,165sqft
624 SE 23rd Ter, Cape Coral, FL 33990
3beds
2,165sqft
Single family residence
Built in 1999
0.34 Acres
4 Attached garage spaces
$230 price/sqft
What's special
Privacy fenceOversized picture windowsGravel parking spaceExpansive four-car garageCrystal-clear sparkling poolGreat roomSplit-bedroom floor plan
SE Cape Coral FOUR Car Pool Home with Spacious Amenities: Nestled in the heart of SE Cape Coral, this beautifully maintained home has been lovingly cared for by diligent homeowners. As you step inside from the Covered Screened Porch and into the Foyer, you are immediately welcomed by the warm and inviting ...
- 7 days |
- 1,223 |
- 67 |
Likely to sell faster than
Source: Florida Gulf Coast MLS,MLS#: 2025012445 Originating MLS: Florida Gulf Coast
Originating MLS: Florida Gulf Coast
Travel times
Foyer
Great Room
Kitchen
Office/Sitting Area (orDining Room)
Primary Bedroom
Primary Bathroom
Dining Areas
Second Bedroom (currently Sewing Rm)
Second Bathroom
Third Bedroom
Laundry Room
Screened Lanai
Front Porch
Garage
Pool
Back Yard
Aerial
Zillow last checked: 7 hours ago
Listing updated: October 04, 2025 at 11:01am
Listed by:
Kyra Quarles 239-250-9764,
Royal Shell Real Estate, Inc.,
David Quarles 239-250-9763,
Royal Shell Real Estate, Inc.
Source: Florida Gulf Coast MLS,MLS#: 2025012445 Originating MLS: Florida Gulf Coast
Originating MLS: Florida Gulf Coast
Facts & features
Interior
Bedrooms & bathrooms
- Bedrooms: 3
- Bathrooms: 2
- Full bathrooms: 2
Rooms
- Room types: Screened Porch, Great Room
Heating
- Central, Electric
Cooling
- Central Air, Ceiling Fan(s), Electric
Appliances
- Included: Dishwasher, Electric Cooktop, Disposal, Ice Maker, Microwave, Range, Refrigerator, RefrigeratorWithIce Maker
- Laundry: Washer Hookup, Dryer Hookup, Inside, Laundry Tub
Features
- Attic, Breakfast Bar, Bedroom on Main Level, Tray Ceiling(s), Cathedral Ceiling(s), Dual Sinks, Entrance Foyer, Family/Dining Room, Kitchen Island, Living/Dining Room, Custom Mirrors, Main Level Primary, Pantry, Pull Down Attic Stairs, Sitting Area in Primary, Shower Only, Separate Shower, Cable TV, Walk-In Closet(s), Window Treatments, Split Bedrooms, Screened Porch, Great Room
- Flooring: Tile
- Windows: Impact Glass, Shutters, Window Coverings
- Attic: Pull Down Stairs
Interior area
- Total structure area: 3,537
- Total interior livable area: 2,165 sqft
Video & virtual tour
Property
Parking
- Total spaces: 4
- Parking features: Attached, Driveway, Garage, Paved, Two Spaces, Garage Door Opener
- Attached garage spaces: 4
- Has uncovered spaces: Yes
Features
- Stories: 1
- Patio & porch: Deck, Lanai, Patio, Porch, Screened
- Exterior features: Deck, Fence, Sprinkler/Irrigation, Patio, Shutters Electric
- Has private pool: Yes
- Pool features: Heated, In Ground, Pool Equipment, Solar Heat
- Has view: Yes
- View description: Landscaped
- Waterfront features: None
Lot
- Size: 0.34 Acres
- Dimensions: 120 x 125 x 120 x 125
- Features: Multiple lots, Sprinklers Automatic
Details
- Parcel number: 254423C300953.0110
- Lease amount: $0
- Zoning description: R1-D
Construction
Type & style
- Home type: SingleFamily
- Architectural style: Florida,Ranch,One Story
- Property subtype: Single Family Residence
Materials
- Block, Concrete, Stucco
- Roof: Shingle
Condition
- Resale
- Year built: 1999
Utilities & green energy
- Sewer: Assessment Paid, Public Sewer
- Water: Assessment Paid, Public
- Utilities for property: Cable Available, High Speed Internet Available
Community & HOA
Community
- Features: Non-Gated
- Security: None, Smoke Detector(s)
- Subdivision: CAPE CORAL
HOA
- Has HOA: No
- Amenities included: None
- Services included: None
- Condo and coop fee: $0
- Membership fee: $0
Location
- Region: Cape Coral
Financial & listing details
- Price per square foot: $230/sqft
- Tax assessed value: $377,582
- Annual tax amount: $4,566
- Date on market: 9/29/2025
- Listing terms: All Financing Considered,Cash,FHA,VA Loan
- Ownership: Single Family