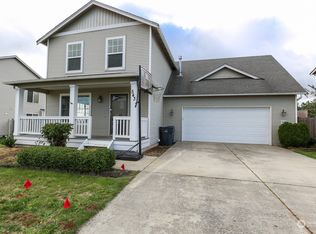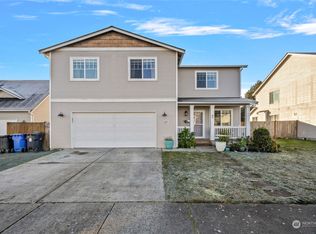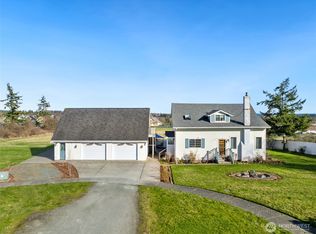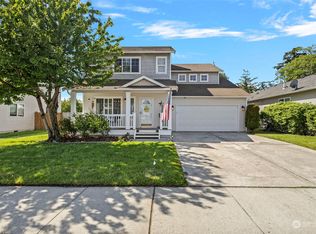Sold
Listed by:
Clayton Miller,
Windermere Whidbey Island
Bought with: COMPASS
$530,000
624 SW 2nd Avenue, Oak Harbor, WA 98277
4beds
1,852sqft
Single Family Residence
Built in 1976
10,593.79 Square Feet Lot
$528,200 Zestimate®
$286/sqft
$2,858 Estimated rent
Home value
$528,200
$475,000 - $592,000
$2,858/mo
Zestimate® history
Loading...
Owner options
Explore your selling options
What's special
Tucked into a quiet cul-de-sac in one of Oak Harbor’s most established neighborhoods, this lovingly maintained one-owner home offers the perfect blend of serenity and convenience—just minutes from schools, shopping, and the Naval Air Station. Bask in abundant natural light and enjoy breathtaking Cascade Mountain views from your own dining room and deck. Updated kitchen w/ quartz countertops. Updated bathrooms. A huge flex space awaits your creative touch—office, gym, theater, you decide. With natural gas heating and 2 fireplaces, a lifetime interlocking metal roof, and mature landscaping surrounding a fully fenced backyard, this gem combines long-term peace of mind with everyday comfort. Location, location—and location!
Zillow last checked: 8 hours ago
Listing updated: September 15, 2025 at 04:06am
Listed by:
Clayton Miller,
Windermere Whidbey Island
Bought with:
Tammi Anter, 128296
COMPASS
Source: NWMLS,MLS#: 2406714
Facts & features
Interior
Bedrooms & bathrooms
- Bedrooms: 4
- Bathrooms: 3
- Full bathrooms: 1
- 3/4 bathrooms: 2
Bedroom
- Level: Lower
Bathroom three quarter
- Level: Lower
Entry hall
- Level: Split
Family room
- Level: Lower
Utility room
- Level: Lower
Heating
- Fireplace, Forced Air, Electric, Natural Gas
Cooling
- None
Appliances
- Included: Dishwasher(s), Dryer(s), Microwave(s), Refrigerator(s), Stove(s)/Range(s), Washer(s), Water Heater: Gas, Water Heater Location: Lower Utility Room
Features
- Dining Room
- Flooring: Vinyl, Vinyl Plank, Carpet
- Windows: Double Pane/Storm Window
- Basement: None
- Number of fireplaces: 2
- Fireplace features: Electric, Gas, Lower Level: 1, Upper Level: 1, Fireplace
Interior area
- Total structure area: 1,852
- Total interior livable area: 1,852 sqft
Property
Parking
- Total spaces: 2
- Parking features: Attached Garage
- Attached garage spaces: 2
Features
- Levels: Multi/Split
- Entry location: Split
- Patio & porch: Double Pane/Storm Window, Dining Room, Fireplace, Vaulted Ceiling(s), Water Heater
- Has view: Yes
- View description: Bay, City, Mountain(s), Ocean, Partial, Sound
- Has water view: Yes
- Water view: Bay,Ocean,Sound
Lot
- Size: 10,593 sqft
- Dimensions: 115 x 96
- Features: Cul-De-Sac, Dead End Street, Paved, Cable TV, Deck, Fenced-Fully, Gas Available, High Speed Internet, Outbuildings, Patio
- Topography: Level
- Residential vegetation: Fruit Trees, Garden Space
Details
- Parcel number: S767000000280
- Zoning description: Jurisdiction: City
- Special conditions: Standard
Construction
Type & style
- Home type: SingleFamily
- Property subtype: Single Family Residence
Materials
- Wood Siding
- Foundation: Slab
- Roof: Metal
Condition
- Very Good
- Year built: 1976
- Major remodel year: 1990
Details
- Builder name: Gordon Koetje
Utilities & green energy
- Electric: Company: PSE
- Sewer: Sewer Connected, Company: City of Oak Harbor
- Water: Public, Company: City of Oak Harbor
- Utilities for property: Xfinity, Xfinity
Community & neighborhood
Location
- Region: Oak Harbor
- Subdivision: City Of Oak Harbor
Other
Other facts
- Listing terms: Cash Out,Conventional,FHA,VA Loan
- Cumulative days on market: 3 days
Price history
| Date | Event | Price |
|---|---|---|
| 8/15/2025 | Sold | $530,000+1%$286/sqft |
Source: | ||
| 7/17/2025 | Pending sale | $525,000$283/sqft |
Source: | ||
| 7/14/2025 | Listed for sale | $525,000$283/sqft |
Source: | ||
Public tax history
| Year | Property taxes | Tax assessment |
|---|---|---|
| 2024 | $3,942 +1.3% | $464,591 +0.8% |
| 2023 | $3,890 +1.2% | $460,990 +7.5% |
| 2022 | $3,843 +5.7% | $428,647 +26.4% |
Find assessor info on the county website
Neighborhood: 98277
Nearby schools
GreatSchools rating
- 3/10Broadview Elementary SchoolGrades: K-4Distance: 0.2 mi
- 7/10North Whidbey Middle SchoolGrades: 7-8Distance: 0.8 mi
- 6/10Oak Harbor High SchoolGrades: 9-12Distance: 0.4 mi
Schools provided by the listing agent
- Elementary: Broadview Elem
- High: Oak Harbor High
Source: NWMLS. This data may not be complete. We recommend contacting the local school district to confirm school assignments for this home.

Get pre-qualified for a loan
At Zillow Home Loans, we can pre-qualify you in as little as 5 minutes with no impact to your credit score.An equal housing lender. NMLS #10287.



