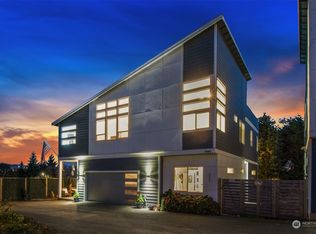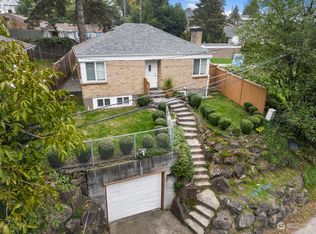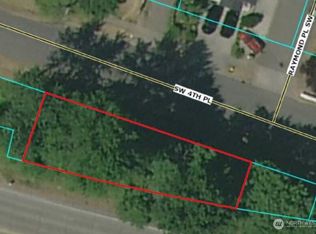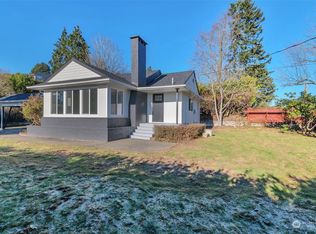Sold
Listed by:
Peter Mullenbach,
Windermere Real Estate Midtown,
Deirdre G. Doyle,
Windermere Real Estate Midtown
Bought with: Better Properties N. Proctor
$400,000
624 SW Sunset Boulevard, Renton, WA 98057
2beds
1,430sqft
Single Family Residence
Built in 1920
7,239.67 Square Feet Lot
$387,300 Zestimate®
$280/sqft
$2,046 Estimated rent
Home value
$387,300
$356,000 - $422,000
$2,046/mo
Zestimate® history
Loading...
Owner options
Explore your selling options
What's special
Great opportunity to own a partially sloped 7,240sft lot zoned as Commercial Neighborhood. Explore multi-use options or purchase as a primary residence near Renton's historic downtown mecha. The existing layout flows openly from kitchen to great room with a separated main floor bedroom and bathroom while the lower level emphasizes ample ceiling height, two roughed in rooms, laundry closet and direct access to covered parking. Mix this with ample off street parking options and plenty of additional lot square footage and you find yourself with a real open canvas for the next generations.
Zillow last checked: 8 hours ago
Listing updated: December 09, 2024 at 04:02am
Listed by:
Peter Mullenbach,
Windermere Real Estate Midtown,
Deirdre G. Doyle,
Windermere Real Estate Midtown
Bought with:
Gerry Weir, 95883
Better Properties N. Proctor
Source: NWMLS,MLS#: 2297870
Facts & features
Interior
Bedrooms & bathrooms
- Bedrooms: 2
- Bathrooms: 1
- Full bathrooms: 1
- Main level bathrooms: 1
- Main level bedrooms: 1
Bedroom
- Level: Main
Bedroom
- Level: Lower
Bathroom full
- Level: Main
Den office
- Level: Lower
Kitchen with eating space
- Level: Main
Living room
- Level: Main
Utility room
- Level: Lower
Heating
- Fireplace(s), Forced Air
Cooling
- None
Appliances
- Included: Dishwasher(s), Dryer(s), Refrigerator(s), Washer(s), Water Heater: Electric, Water Heater Location: Basement
Features
- Ceiling Fan(s)
- Flooring: Concrete, Hardwood, Laminate
- Basement: Daylight,Partially Finished
- Number of fireplaces: 1
- Fireplace features: Wood Burning, Main Level: 1, Fireplace
Interior area
- Total structure area: 1,430
- Total interior livable area: 1,430 sqft
Property
Parking
- Total spaces: 1
- Parking features: Driveway, Off Street, RV Parking
- Covered spaces: 1
Features
- Levels: One
- Stories: 1
- Patio & porch: Ceiling Fan(s), Concrete, Fireplace, Hardwood, Laminate, Water Heater
Lot
- Size: 7,239 sqft
- Dimensions: 41' x 187'
- Features: Paved, Sidewalk, Value In Land, Deck, RV Parking
- Topography: Partial Slope
Details
- Parcel number: 2143701160
- Zoning description: CN,Jurisdiction: City
- Special conditions: Standard
Construction
Type & style
- Home type: SingleFamily
- Property subtype: Single Family Residence
Materials
- Metal/Vinyl
- Foundation: Poured Concrete
- Roof: Composition
Condition
- Year built: 1920
- Major remodel year: 1920
Utilities & green energy
- Electric: Company: Puget Sound Energy
- Sewer: Sewer Connected, Company: City of Renton
- Water: Public, Company: City of Renton
Community & neighborhood
Location
- Region: Renton
- Subdivision: Earlington
Other
Other facts
- Listing terms: Cash Out,Conventional
- Cumulative days on market: 208 days
Price history
| Date | Event | Price |
|---|---|---|
| 11/8/2024 | Sold | $400,000+2.6%$280/sqft |
Source: | ||
| 10/10/2024 | Pending sale | $390,000$273/sqft |
Source: | ||
| 10/3/2024 | Listed for sale | $390,000$273/sqft |
Source: | ||
Public tax history
| Year | Property taxes | Tax assessment |
|---|---|---|
| 2024 | $4,685 +18.4% | $454,000 +24.7% |
| 2023 | $3,959 +2.5% | $364,000 -7.4% |
| 2022 | $3,862 +5% | $393,000 +21.7% |
Find assessor info on the county website
Neighborhood: Earlington Hill
Nearby schools
GreatSchools rating
- 5/10Bryn Mawr Elementary SchoolGrades: K-5Distance: 1.4 mi
- 4/10Dimmitt Middle SchoolGrades: 6-8Distance: 1 mi
- 3/10Renton Senior High SchoolGrades: 9-12Distance: 0.7 mi
Get a cash offer in 3 minutes
Find out how much your home could sell for in as little as 3 minutes with a no-obligation cash offer.
Estimated market value$387,300
Get a cash offer in 3 minutes
Find out how much your home could sell for in as little as 3 minutes with a no-obligation cash offer.
Estimated market value
$387,300



