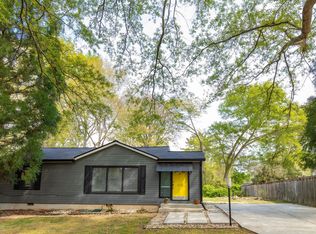Closed
$450,000
624 Scott Cir, Decatur, GA 30033
2beds
1,290sqft
Single Family Residence, Residential
Built in 1949
0.25 Acres Lot
$446,900 Zestimate®
$349/sqft
$2,216 Estimated rent
Home value
$446,900
$411,000 - $483,000
$2,216/mo
Zestimate® history
Loading...
Owner options
Explore your selling options
What's special
Stunning, completely renovated 2-bedroom, 1-bathroom home nestled in the heart of the highly desirable Medlock Park neighborhood. This turn-key gem features an open-concept layout, seamlessly blending living, dining, and kitchen spaces—perfect for modern living and entertaining. Kitchen features new stainless steel appliances including gas range, warming drawer and French door refrigerator, abundant storage and opens to sun-bathed living and dining room. Enjoy morning coffee or evening relaxation on the spacious deck, which overlooks a fully fenced, landscaped backyard—a true private retreat. A mudroom with laundry adds practicality and convenience, while the large utility/multi-purpose shed with electricity offers incredible versatility for a workshop, studio, or extra storage. Double driveway for ample parking. Easy access to Emory, CDC, Downtown Decatur, and an array of shopping and dining. You'll love being close to the playground, community pool, and The PATH trail, offering an active and connected lifestyle. Don't miss the opportunity to live in one of the city's most beloved communities!
Zillow last checked: 8 hours ago
Listing updated: October 31, 2025 at 11:34pm
Listing Provided by:
Liz Jones,
Dorsey Alston Realtors
Bought with:
Scott Crumley, 375308
ERA Foster & Bond/ERA
Source: FMLS GA,MLS#: 7654620
Facts & features
Interior
Bedrooms & bathrooms
- Bedrooms: 2
- Bathrooms: 1
- Full bathrooms: 1
- Main level bathrooms: 1
- Main level bedrooms: 2
Primary bedroom
- Features: Master on Main
- Level: Master on Main
Bedroom
- Features: Master on Main
Primary bathroom
- Features: Shower Only
Dining room
- Features: Open Concept
Kitchen
- Features: Cabinets White, Pantry, Solid Surface Counters, View to Family Room
Heating
- Forced Air, Natural Gas
Cooling
- Ceiling Fan(s), Central Air
Appliances
- Included: Dishwasher, Electric Oven, Gas Cooktop, Range Hood, Refrigerator
- Laundry: Main Level, Mud Room, Sink
Features
- Bookcases
- Flooring: Hardwood, Tile
- Windows: Insulated Windows
- Basement: Crawl Space
- Attic: Pull Down Stairs
- Number of fireplaces: 1
- Fireplace features: Gas Log, Living Room
- Common walls with other units/homes: No Common Walls
Interior area
- Total structure area: 1,290
- Total interior livable area: 1,290 sqft
Property
Parking
- Parking features: Driveway, Kitchen Level, Level Driveway
- Has uncovered spaces: Yes
Accessibility
- Accessibility features: Accessible Approach with Ramp
Features
- Levels: One
- Stories: 1
- Patio & porch: Covered, Deck, Front Porch
- Exterior features: Private Yard, Storage, No Dock
- Pool features: None
- Spa features: None
- Fencing: Back Yard,Fenced
- Has view: Yes
- View description: Neighborhood
- Waterfront features: None
- Body of water: None
Lot
- Size: 0.25 Acres
- Dimensions: 150 x 75
- Features: Back Yard, Front Yard, Landscaped, Level
Details
- Additional structures: Shed(s)
- Parcel number: 18 061 09 023
- Other equipment: None
- Horse amenities: None
Construction
Type & style
- Home type: SingleFamily
- Architectural style: Cottage,Traditional
- Property subtype: Single Family Residence, Residential
Materials
- Cement Siding
- Foundation: None
- Roof: Composition
Condition
- Resale
- New construction: No
- Year built: 1949
Utilities & green energy
- Electric: None
- Sewer: Public Sewer
- Water: Public
- Utilities for property: Cable Available, Electricity Available, Natural Gas Available, Sewer Available, Water Available
Green energy
- Energy efficient items: None
- Energy generation: None
- Water conservation: Low-Flow Fixtures
Community & neighborhood
Security
- Security features: Carbon Monoxide Detector(s), Security System Leased
Community
- Community features: Near Public Transport, Near Schools, Near Shopping, Near Trails/Greenway, Park, Playground, Pool
Location
- Region: Decatur
- Subdivision: Medlock Park
Other
Other facts
- Road surface type: Paved
Price history
| Date | Event | Price |
|---|---|---|
| 10/29/2025 | Sold | $450,000$349/sqft |
Source: | ||
| 10/15/2025 | Pending sale | $450,000$349/sqft |
Source: | ||
| 9/25/2025 | Listed for sale | $450,000+40.6%$349/sqft |
Source: | ||
| 11/5/2020 | Sold | $320,000-2.7%$248/sqft |
Source: | ||
| 10/5/2020 | Pending sale | $329,000$255/sqft |
Source: Keller Williams Realty #8858242 Report a problem | ||
Public tax history
| Year | Property taxes | Tax assessment |
|---|---|---|
| 2025 | $4,767 -3.6% | $158,000 |
| 2024 | $4,948 +12.8% | $158,000 -1.3% |
| 2023 | $4,385 -0.7% | $160,040 +17.8% |
Find assessor info on the county website
Neighborhood: North Decatur
Nearby schools
GreatSchools rating
- 7/10Fernbank Elementary SchoolGrades: PK-5Distance: 1.8 mi
- 5/10Druid Hills Middle SchoolGrades: 6-8Distance: 2 mi
- 6/10Druid Hills High SchoolGrades: 9-12Distance: 1.2 mi
Schools provided by the listing agent
- Elementary: Fernbank
- Middle: Druid Hills
- High: Druid Hills
Source: FMLS GA. This data may not be complete. We recommend contacting the local school district to confirm school assignments for this home.
Get a cash offer in 3 minutes
Find out how much your home could sell for in as little as 3 minutes with a no-obligation cash offer.
Estimated market value$446,900
Get a cash offer in 3 minutes
Find out how much your home could sell for in as little as 3 minutes with a no-obligation cash offer.
Estimated market value
$446,900
