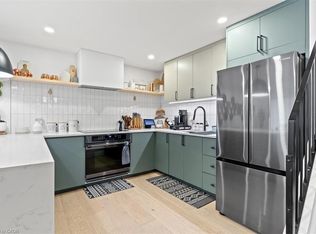Sold for $651,111 on 07/31/25
C$651,111
624 Settlersfield Ct #B, Waterloo, ON N2T 2K7
3beds
1,247sqft
Single Family Residence, Residential
Built in 1991
4,253.57 Square Feet Lot
$-- Zestimate®
C$522/sqft
C$2,837 Estimated rent
Home value
Not available
Estimated sales range
Not available
$2,837/mo
Loading...
Owner options
Explore your selling options
What's special
Prepare to fall in love with this beautifully updated family-friendly backsplit. Perfectly located on a quiet court in a great neighbourhood, this 3 bedroom, 2 full bathroom home features a welcoming and open floorplan with tons of natural light. The kitchen has been updated and features stainless steel appliances. There is a very nice living room at the front of the home, a formal dining room, and a large breakfast nook with windows on two sides and a separate side door entrance. There are 3 bedrooms in total, including the primary bedroom with ensuite privilege to updated 4pc hallway bathroom, and lots of closet space. You’ll love the family room, which is the perfect hang out space! The lower level features a large laundry room, tons of storage, a workshop area, and more! Don’t forget about the beautiful fully-fenced private yard with mature trees, and the huge driveway with parking for 5 cars easily. Perfect location close to excellent schools, parks, the boardwalk, Costco, and more! Don’t miss out—call your realtor today to arrange a private showing. This one won’t last long!
Zillow last checked: 8 hours ago
Listing updated: August 21, 2025 at 12:45am
Listed by:
Dave Maund, Broker,
RE/MAX SOLID GOLD REALTY (II) LTD.
Source: ITSO,MLS®#: 40735990Originating MLS®#: Cornerstone Association of REALTORS®
Facts & features
Interior
Bedrooms & bathrooms
- Bedrooms: 3
- Bathrooms: 2
- Full bathrooms: 2
- Main level bathrooms: 1
- Main level bedrooms: 1
Bedroom
- Level: Main
Other
- Level: Second
Bedroom
- Level: Second
Bathroom
- Features: 3-Piece
- Level: Main
Bathroom
- Features: 4-Piece
- Level: Second
Dining room
- Level: Main
Dining room
- Level: Main
Family room
- Level: Main
Kitchen
- Level: Main
Laundry
- Level: Basement
Living room
- Level: Main
Storage
- Level: Basement
Storage
- Level: Basement
Utility room
- Level: Basement
Heating
- Forced Air, Natural Gas
Cooling
- Central Air
Appliances
- Included: Water Softener, Built-in Microwave, Dishwasher, Dryer, Refrigerator, Stove, Washer
Features
- Basement: Full,Partially Finished,Sump Pump
- Has fireplace: No
Interior area
- Total structure area: 1,247
- Total interior livable area: 1,247 sqft
- Finished area above ground: 1,247
Property
Parking
- Total spaces: 5
- Parking features: Private Drive Single Wide
- Uncovered spaces: 5
Features
- Patio & porch: Porch
- Exterior features: Privacy
- Fencing: Full
- Frontage type: North
- Frontage length: 32.47
Lot
- Size: 4,253 sqft
- Dimensions: 32.47 x 131
- Features: Urban, Rectangular, Cul-De-Sac, Landscaped, Park, Playground Nearby, Quiet Area, Regional Mall, Shopping Nearby
Details
- Parcel number: 226840240
- Zoning: R4
Construction
Type & style
- Home type: SingleFamily
- Architectural style: Backsplit
- Property subtype: Single Family Residence, Residential
- Attached to another structure: Yes
Materials
- Aluminum Siding, Brick Veneer
- Foundation: Concrete Perimeter, Poured Concrete
- Roof: Asphalt Shing
Condition
- 31-50 Years
- New construction: No
- Year built: 1991
Utilities & green energy
- Sewer: Sewer (Municipal)
- Water: Municipal
Community & neighborhood
Location
- Region: Waterloo
Price history
| Date | Event | Price |
|---|---|---|
| 7/31/2025 | Sold | C$651,111C$522/sqft |
Source: ITSO #40735990 | ||
Public tax history
Tax history is unavailable.
Neighborhood: Beechwood West
Nearby schools
GreatSchools rating
No schools nearby
We couldn't find any schools near this home.
