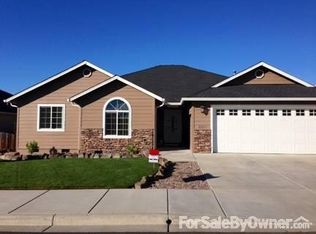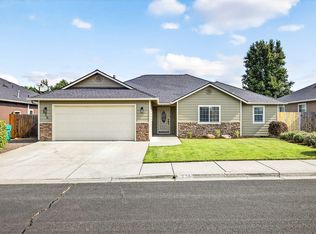Closed
$425,000
624 Sheffield Dr, Eagle Pt, OR 97524
4beds
2baths
1,842sqft
Single Family Residence
Built in 2007
7,840.8 Square Feet Lot
$426,900 Zestimate®
$231/sqft
$2,442 Estimated rent
Home value
$426,900
$388,000 - $470,000
$2,442/mo
Zestimate® history
Loading...
Owner options
Explore your selling options
What's special
Welcome to this spacious and updated 4-bedroom, 2-bathroom home in the sought-after Barton Hills subdivision of Eagle Point. Built in 2007, this single-level gem sits on a generous lot with a large backyard—perfect for your personal touch or dream landscaping project. Step inside to an open, light-filled layout featuring vaulted ceilings, a split floorplan for added privacy, and a spacious living area with gas fireplace ideal for relaxing or entertaining. The versatile fourth bedroom offers the perfect opportunity for a home office or creative space. The large primary suite includes a walk-in closet, dual vanity, and a spacious bathroom retreat. You'll also enjoy generously sized secondary bedrooms, a dedicated laundry room, and an abundance of natural light throughout. Recent upgrades include BRAND NEW exterior paint, HVAC system, and a new motorized garage door opener—giving you peace of mind and modern comfort from day one! Call for a tour today!
Zillow last checked: 8 hours ago
Listing updated: November 03, 2025 at 02:35pm
Listed by:
Coldwell Banker Pro West R.E. 541-773-6868
Bought with:
John L. Scott Medford
Source: Oregon Datashare,MLS#: 220206892
Facts & features
Interior
Bedrooms & bathrooms
- Bedrooms: 4
- Bathrooms: 2
Heating
- Forced Air, Natural Gas
Cooling
- Central Air
Appliances
- Included: Dishwasher, Disposal, Microwave, Oven, Range, Refrigerator, Water Heater
Features
- Breakfast Bar, Ceiling Fan(s), Double Vanity, Pantry, Shower/Tub Combo, Vaulted Ceiling(s), Walk-In Closet(s)
- Flooring: Laminate, Tile
- Windows: Double Pane Windows, Vinyl Frames
- Basement: None
- Has fireplace: Yes
- Fireplace features: Gas, Living Room
- Common walls with other units/homes: No Common Walls
Interior area
- Total structure area: 1,842
- Total interior livable area: 1,842 sqft
Property
Parking
- Total spaces: 2
- Parking features: Attached, Driveway, Garage Door Opener, On Street
- Attached garage spaces: 2
- Has uncovered spaces: Yes
Features
- Levels: One
- Stories: 1
- Patio & porch: Patio
- Fencing: Fenced
- Has view: Yes
- View description: Mountain(s), Territorial
Lot
- Size: 7,840 sqft
Details
- Parcel number: 10985092
- Zoning description: R-1-8
- Special conditions: Standard
Construction
Type & style
- Home type: SingleFamily
- Architectural style: Contemporary
- Property subtype: Single Family Residence
Materials
- Frame
- Foundation: Concrete Perimeter
- Roof: Composition
Condition
- New construction: No
- Year built: 2007
Utilities & green energy
- Sewer: Public Sewer
- Water: Public
Community & neighborhood
Security
- Security features: Carbon Monoxide Detector(s), Smoke Detector(s)
Location
- Region: Eagle Pt
- Subdivision: Barton Hills Estates Phase 2
Other
Other facts
- Listing terms: Cash,Conventional,FHA,VA Loan
- Road surface type: Paved
Price history
| Date | Event | Price |
|---|---|---|
| 9/9/2025 | Sold | $425,000-1.2%$231/sqft |
Source: | ||
| 8/12/2025 | Pending sale | $430,000$233/sqft |
Source: | ||
| 7/31/2025 | Listed for sale | $430,000+43.4%$233/sqft |
Source: | ||
| 5/8/2007 | Sold | $299,900+253.2%$163/sqft |
Source: Public Record | ||
| 11/17/2006 | Sold | $84,900$46/sqft |
Source: Public Record | ||
Public tax history
| Year | Property taxes | Tax assessment |
|---|---|---|
| 2024 | $2,893 +3.5% | $205,280 +3% |
| 2023 | $2,795 +2.8% | $199,310 |
| 2022 | $2,719 +3% | $199,310 +3% |
Find assessor info on the county website
Neighborhood: 97524
Nearby schools
GreatSchools rating
- 5/10Eagle Rock Elementary SchoolGrades: K-5Distance: 0.2 mi
- 5/10Eagle Point Middle SchoolGrades: 6-8Distance: 0.5 mi
- 7/10Eagle Point High SchoolGrades: 9-12Distance: 0.7 mi
Schools provided by the listing agent
- Elementary: Eagle Rock Elem
- Middle: Eagle Point Middle
- High: Eagle Point High
Source: Oregon Datashare. This data may not be complete. We recommend contacting the local school district to confirm school assignments for this home.

Get pre-qualified for a loan
At Zillow Home Loans, we can pre-qualify you in as little as 5 minutes with no impact to your credit score.An equal housing lender. NMLS #10287.

