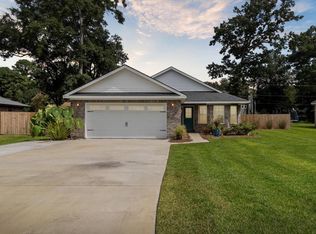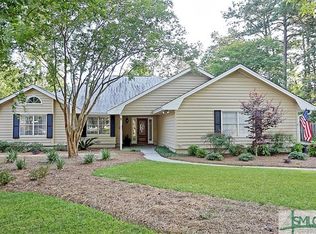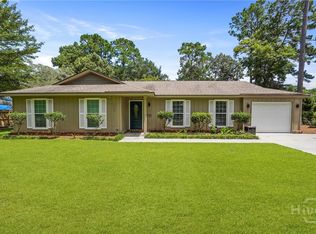Nice corner lot property that is a bit larger than most in the desirable Talahi Island sub division. Good size living and dining room area, eat in kitchen. It has a lovely three season porch with a air conditioner. You can join the community dock, or club house. This home is nicely situated between Tybee Island and the Historic District in Savannah, 10 minutes each way.
This property is off market, which means it's not currently listed for sale or rent on Zillow. This may be different from what's available on other websites or public sources.



