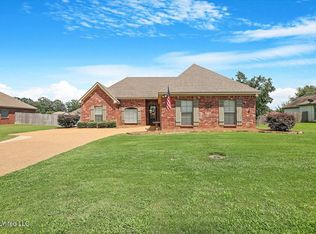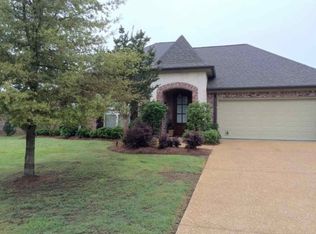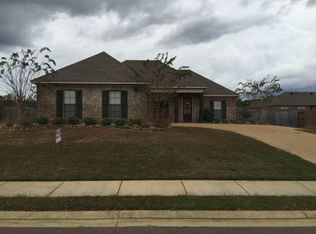Closed
Price Unknown
624 Tucker Xing, Brandon, MS 39042
4beds
1,926sqft
Residential, Single Family Residence
Built in 2018
0.28 Acres Lot
$309,400 Zestimate®
$--/sqft
$2,302 Estimated rent
Home value
$309,400
$285,000 - $337,000
$2,302/mo
Zestimate® history
Loading...
Owner options
Explore your selling options
What's special
Gorgeous 4 bedroom, 2 bath open split plan with 1926 sq. ft. in Towne Station of Brandon. Formal entry, spacious dining, living room with gas log fireplace with shiplap accents. Open kitchen with granite counters, gas range, custom hood, and stainless steel appliances. Built in desk area and cubbies for kids gear off garage entry. Large laundry with additional storage that conveniently opens to master closet. Master bedroom with pine tray ceiling, master bath with double vanities, 6 ft. Jacuzzi tub, separate shower and walk in closet with built-ins. 3 guest bedrooms share a hall bath. Covered patio and privacy fenced backyard! 2 car garage. Conveniently located just minutes from downtown Brandon and all the activities of Shiloh Park!
Zillow last checked: 8 hours ago
Listing updated: February 17, 2025 at 12:35pm
Listed by:
Jason L Harper 601-278-7650,
Harper Homes Real Estate LLC
Bought with:
Irish Griffin-Potts, B-20901
Elite Realty
Source: MLS United,MLS#: 4098095
Facts & features
Interior
Bedrooms & bathrooms
- Bedrooms: 4
- Bathrooms: 2
- Full bathrooms: 2
Family room
- Level: Main
Heating
- Central, Fireplace(s), Natural Gas
Cooling
- Ceiling Fan(s), Central Air, Electric, Gas
Appliances
- Included: Built-In Gas Range, Dishwasher, Gas Water Heater, Microwave, Range Hood, Refrigerator
- Laundry: Electric Dryer Hookup, Inside, Laundry Room, Washer Hookup
Features
- Ceiling Fan(s), Crown Molding, Double Vanity, Eat-in Kitchen, Granite Counters, High Ceilings, Kitchen Island, Open Floorplan, Pantry, Storage, Walk-In Closet(s)
- Flooring: Concrete
- Doors: Dead Bolt Lock(s)
- Windows: Insulated Windows
- Has fireplace: Yes
- Fireplace features: Living Room
Interior area
- Total structure area: 1,926
- Total interior livable area: 1,926 sqft
Property
Parking
- Total spaces: 2
- Parking features: Attached, Storage, Concrete
- Attached garage spaces: 2
Features
- Levels: One
- Stories: 1
- Patio & porch: Patio
- Exterior features: Lighting
- Fencing: Back Yard,Wood
Lot
- Size: 0.28 Acres
Details
- Parcel number: J07m000003 01430
Construction
Type & style
- Home type: SingleFamily
- Architectural style: Traditional
- Property subtype: Residential, Single Family Residence
Materials
- Brick
- Foundation: Slab
- Roof: Architectural Shingles
Condition
- New construction: No
- Year built: 2018
Utilities & green energy
- Sewer: Public Sewer
- Water: Public
- Utilities for property: Electricity Connected, Natural Gas Connected, Sewer Connected, Water Connected
Community & neighborhood
Location
- Region: Brandon
- Subdivision: Towne Station
HOA & financial
HOA
- Has HOA: Yes
- HOA fee: $250 annually
- Services included: Maintenance Grounds
Price history
| Date | Event | Price |
|---|---|---|
| 2/13/2025 | Sold | -- |
Source: MLS United #4098095 | ||
| 1/9/2025 | Pending sale | $309,000$160/sqft |
Source: MLS United #4098095 | ||
| 12/3/2024 | Listed for sale | $309,000+31.5%$160/sqft |
Source: MLS United #4098095 | ||
| 4/30/2020 | Sold | -- |
Source: MLS United #1329088 | ||
| 3/20/2020 | Pending sale | $234,900$122/sqft |
Source: CENTURY 21 Maselle and Associates #329088 | ||
Public tax history
| Year | Property taxes | Tax assessment |
|---|---|---|
| 2024 | $2,546 +12.8% | $21,808 +11.3% |
| 2023 | $2,257 +1.3% | $19,588 |
| 2022 | $2,227 | $19,588 |
Find assessor info on the county website
Neighborhood: 39042
Nearby schools
GreatSchools rating
- 8/10Stonebridge Elementary SchoolGrades: 2-3Distance: 0.8 mi
- 8/10Brandon Middle SchoolGrades: 6-8Distance: 1.7 mi
- 9/10Brandon High SchoolGrades: 9-12Distance: 1 mi
Schools provided by the listing agent
- Elementary: Rouse
- Middle: Brandon
- High: Brandon
Source: MLS United. This data may not be complete. We recommend contacting the local school district to confirm school assignments for this home.


