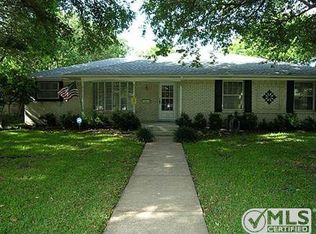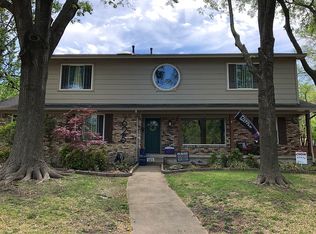Sold on 11/05/24
Price Unknown
624 Twilight Trl, Richardson, TX 75080
3beds
1,644sqft
Single Family Residence
Built in 1960
10,018.8 Square Feet Lot
$452,300 Zestimate®
$--/sqft
$2,771 Estimated rent
Home value
$452,300
$407,000 - $502,000
$2,771/mo
Zestimate® history
Loading...
Owner options
Explore your selling options
What's special
You will fall in love at first sight! Located in the heart of the awesome Heights Park neighborhood in Richardson, steps away from Heights Park, Recreation & Aquatic Center and walking distance to Richardson Heights Elementary. Step inside and take in the rich, hand-scraped hardwood floors throughout the living, dining and bedroom areas, eluding warmth and elegance. The entry opens into a spacious, open-concept living dining area, where a charming fireplace creates a perfect focal point. Adjacent is a built-in cabinet bookshelf offering style & function. The updated galley kitchen has granite counters, custom cabinets, a gas range & a large farm style sink. The primary bedroom has a remodeled ensuite bath with modern shower, stylish vanity, & all the touches! The backyard is a peaceful oasis with beautiful landscaping and large shade trees. The spacious covered wood deck is perfect for entertaining or just relaxing on a beautiful Fall day. Showing for backup offers.
Zillow last checked: 8 hours ago
Listing updated: November 06, 2024 at 08:30am
Listed by:
Susan Kassen 0593505 214-957-1175,
Keller Williams Central 469-467-7755,
David Kassen 0815104 214-957-1174,
Keller Williams Central
Bought with:
Denise Larmeu
Ebby Halliday, REALTORS
Source: NTREIS,MLS#: 20726730
Facts & features
Interior
Bedrooms & bathrooms
- Bedrooms: 3
- Bathrooms: 2
- Full bathrooms: 2
Primary bedroom
- Features: Ceiling Fan(s), En Suite Bathroom
- Level: First
- Dimensions: 15 x 13
Bedroom
- Features: Ceiling Fan(s)
- Level: First
- Dimensions: 13 x 11
Bedroom
- Features: Ceiling Fan(s)
- Level: First
- Dimensions: 11 x 10
Dining room
- Level: First
- Dimensions: 17 x 16
Kitchen
- Features: Breakfast Bar, Galley Kitchen, Granite Counters
- Level: First
- Dimensions: 17 x 8
Living room
- Features: Built-in Features, Ceiling Fan(s), Fireplace
- Level: First
- Dimensions: 20 x 12
Heating
- Central, Natural Gas
Cooling
- Central Air, Electric
Appliances
- Included: Some Gas Appliances, Dryer, Dishwasher, Disposal, Gas Range, Microwave, Plumbed For Gas, Washer
- Laundry: Washer Hookup, Electric Dryer Hookup, Laundry in Utility Room, Stacked
Features
- Built-in Features, Decorative/Designer Lighting Fixtures, Granite Counters, High Speed Internet, Kitchen Island, Cable TV
- Flooring: Hardwood, Tile
- Windows: Window Coverings
- Has basement: No
- Number of fireplaces: 1
- Fireplace features: Gas Starter, Living Room, Wood Burning
Interior area
- Total interior livable area: 1,644 sqft
Property
Parking
- Total spaces: 2
- Parking features: Additional Parking, Garage
- Attached garage spaces: 2
Features
- Levels: One
- Stories: 1
- Patio & porch: Deck, Covered
- Exterior features: Rain Gutters
- Pool features: None
- Fencing: Back Yard,Wood
Lot
- Size: 10,018 sqft
- Features: Interior Lot, Landscaped, Level, Subdivision, Sprinkler System, Few Trees
Details
- Parcel number: 42073500030290000
Construction
Type & style
- Home type: SingleFamily
- Architectural style: Traditional,Detached
- Property subtype: Single Family Residence
Materials
- Brick, Cedar
- Foundation: Pillar/Post/Pier
- Roof: Composition
Condition
- Year built: 1960
Utilities & green energy
- Sewer: Public Sewer
- Water: Public
- Utilities for property: Electricity Available, Sewer Available, Water Available, Cable Available
Community & neighborhood
Community
- Community features: Curbs, Sidewalks
Location
- Region: Richardson
- Subdivision: Floyd Terrace
Other
Other facts
- Listing terms: Cash,Conventional,FHA,VA Loan
Price history
| Date | Event | Price |
|---|---|---|
| 11/5/2024 | Sold | -- |
Source: NTREIS #20726730 | ||
| 10/13/2024 | Pending sale | $475,000$289/sqft |
Source: NTREIS #20726730 | ||
| 10/10/2024 | Contingent | $475,000$289/sqft |
Source: NTREIS #20726730 | ||
| 9/30/2024 | Listed for sale | $475,000$289/sqft |
Source: NTREIS #20726730 | ||
| 9/24/2024 | Contingent | $475,000$289/sqft |
Source: NTREIS #20726730 | ||
Public tax history
| Year | Property taxes | Tax assessment |
|---|---|---|
| 2024 | $2,610 +6.1% | $465,150 +10.7% |
| 2023 | $2,460 | $420,300 |
Find assessor info on the county website
Neighborhood: Heights Park
Nearby schools
GreatSchools rating
- 6/10Richardson Heights Elementary SchoolGrades: PK-6Distance: 0.6 mi
- 6/10Richardson West Junior High SchoolGrades: 7-8Distance: 1.1 mi
- 7/10Richardson High SchoolGrades: 9-12Distance: 1.2 mi
Schools provided by the listing agent
- Elementary: Richardson Heights
- High: Richardson
- District: Richardson ISD
Source: NTREIS. This data may not be complete. We recommend contacting the local school district to confirm school assignments for this home.
Get a cash offer in 3 minutes
Find out how much your home could sell for in as little as 3 minutes with a no-obligation cash offer.
Estimated market value
$452,300
Get a cash offer in 3 minutes
Find out how much your home could sell for in as little as 3 minutes with a no-obligation cash offer.
Estimated market value
$452,300

