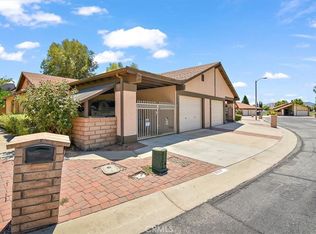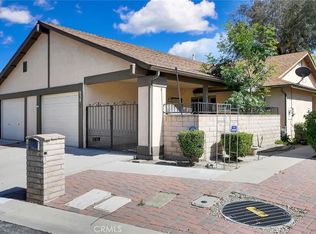Sold for $250,000 on 05/15/25
$250,000
624 W Villa Chaparral Rd, San Jacinto, CA 92583
2beds
1,072sqft
Residential, Condominium
Built in 1983
-- sqft lot
$244,900 Zestimate®
$233/sqft
$1,990 Estimated rent
Home value
$244,900
$223,000 - $269,000
$1,990/mo
Zestimate® history
Loading...
Owner options
Explore your selling options
What's special
Single-level 2 bedroom, 2 bathroom home in a picturesque neighborhood surrounded by mountain views, near shopping centers, eateries, grocery stores, and easy access to the I-79 and I-10 in the highly coveted 55+ Sunrise Senior Community. The ambient lighting given by the sliding glass door and the windows in this home is note-worthy. White walls and the laminate/ tile flooring gives it a crisp, airy, and fresh feel. The covered rear patio is perfect for late afternoon gatherings. The bedrooms are nicely-sized with large closets, and ceiling fans. There is central heat and air conditioning throughout. This home offers an attached garage that doubles as a storage/ laundry area. The Sunrise Association covers the maintenance of all common areas such as walking trails, clubhouse, pool and spa, grounds landscaping, roofs, and other amenities.
Zillow last checked: 8 hours ago
Listing updated: May 16, 2025 at 03:25am
Listed by:
Rosario Nowell Schutte DRE # 02038971 720-400-1231,
Village Properties 951-659-2114
Bought with:
Alex Gonzalez, DRE # 01384006
Pacific Residential Realty Inc
Source: CLAW,MLS#: 25518163PS
Facts & features
Interior
Bedrooms & bathrooms
- Bedrooms: 2
- Bathrooms: 2
- Full bathrooms: 2
Bathroom
- Features: Shower and Tub
Kitchen
- Features: Formica Counters
Heating
- Central, Forced Air
Cooling
- Air Conditioning, Central Air
Appliances
- Included: Gas Cooktop, Oven, Microwave, Dishwasher, Dryer, Freezer, Washer, Range/Oven, Refrigerator
- Laundry: In Garage, Gas Or Electric Dryer Hookup
Features
- Ceiling Fan(s), Dining Area
- Flooring: Laminate, Tile
- Doors: Sliding Doors
- Has fireplace: No
- Fireplace features: None
Interior area
- Total structure area: 1,072
- Total interior livable area: 1,072 sqft
Property
Parking
- Total spaces: 2
- Parking features: Attached, Driveway
- Attached garage spaces: 2
- Has uncovered spaces: Yes
Features
- Levels: One
- Stories: 1
- Entry location: Ground Level - no steps
- Patio & porch: Rear Porch, Covered Porch
- Pool features: Association, Community
- Spa features: Association Spa
- Has view: Yes
- View description: None
Lot
- Size: 1,742 sqft
Details
- Parcel number: 433270006
- Zoning: R35M
- Special conditions: Standard
Construction
Type & style
- Home type: Condo
- Architectural style: Ranch
- Property subtype: Residential, Condominium
- Attached to another structure: Yes
Materials
- Stucco, Drywall Walls
- Roof: Composition
Condition
- Year built: 1983
Utilities & green energy
- Sewer: Paid
- Water: District
Community & neighborhood
Security
- Security features: None
Senior living
- Senior community: Yes
Location
- Region: San Jacinto
- Subdivision: Precise Management
HOA & financial
HOA
- Has HOA: Yes
- HOA fee: $210 monthly
- Amenities included: Clubhouse, Landscaping, Pool
- Services included: Clubhouse
Price history
| Date | Event | Price |
|---|---|---|
| 5/15/2025 | Sold | $250,000-1.2%$233/sqft |
Source: | ||
| 4/17/2025 | Contingent | $252,999$236/sqft |
Source: | ||
| 3/29/2025 | Listed for sale | $252,999+456%$236/sqft |
Source: | ||
| 1/31/2012 | Sold | $45,500$42/sqft |
Source: Public Record | ||
Public tax history
| Year | Property taxes | Tax assessment |
|---|---|---|
| 2025 | $794 +5.5% | $56,759 +2% |
| 2024 | $753 +0.4% | $55,647 +2% |
| 2023 | $750 +1.7% | $54,556 +2% |
Find assessor info on the county website
Neighborhood: 92583
Nearby schools
GreatSchools rating
- 6/10Clayton A. Record, Jr., Elementary SchoolGrades: K-5Distance: 0.4 mi
- 4/10North Mountain Middle SchoolGrades: 6-8Distance: 2.5 mi
- 4/10San Jacinto High SchoolGrades: 9-12Distance: 0.8 mi
Get a cash offer in 3 minutes
Find out how much your home could sell for in as little as 3 minutes with a no-obligation cash offer.
Estimated market value
$244,900
Get a cash offer in 3 minutes
Find out how much your home could sell for in as little as 3 minutes with a no-obligation cash offer.
Estimated market value
$244,900

