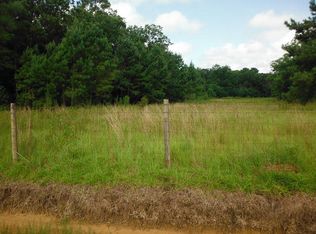Country home in private wooded setting at the top of the hill! Towering Pines, Lots of Wildlife. Great Room with Vaulted Ceiling. Stone Fireplace with Wood Burning Insert. Large Kitchen Dining Combo. Master Bedroom with walk in closet. Two Car Garage, Large Screened in back porch, open deck. Turkey and Deer Area. Serious workshop with power and water with shelter wings off to the side. Big Pine Timber....some real value there and a lot of fun to turn property in to the place you have always dreamed of. A little thinning of the pines, maybe a small pond in the corner, a little prescribed fire....and you have made the place your own! Property has R-3 zoning across the front which offers more options for division and use. BONUS: Property has another septic tank, Service Pole and Water hook up in the back SE corner of property with its own drive and private gate. Perfect for Mobile, Home, RV or mancave, she shed or start of a Dog Kennel. Very clean well manicured yard.
This property is off market, which means it's not currently listed for sale or rent on Zillow. This may be different from what's available on other websites or public sources.

