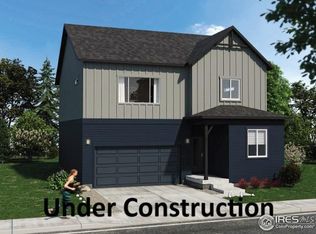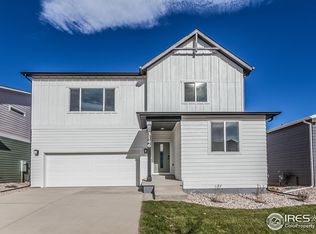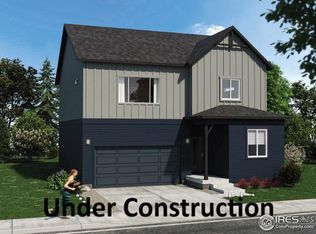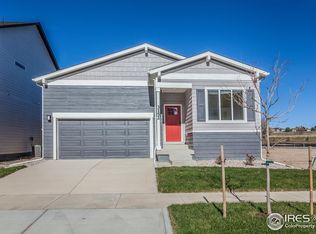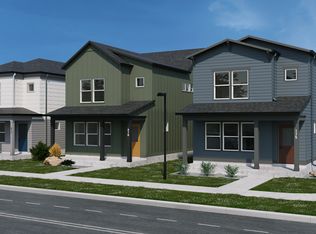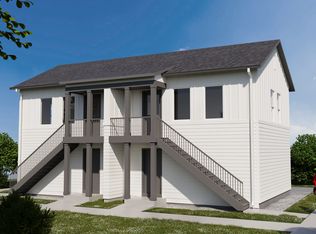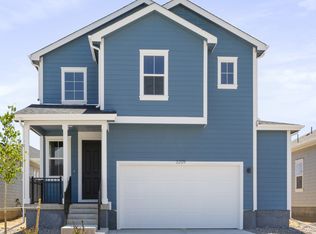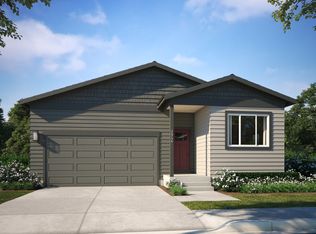624 Whisperwind Ln, Fort Collins, CO 80524
What's special
- 60 days |
- 21 |
- 1 |
Zillow last checked: December 12, 2025 at 12:29pm
Listing updated: December 12, 2025 at 12:29pm
Hartford Homes
Travel times
Schedule tour
Select your preferred tour type — either in-person or real-time video tour — then discuss available options with the builder representative you're connected with.
Facts & features
Interior
Bedrooms & bathrooms
- Bedrooms: 3
- Bathrooms: 3
- Full bathrooms: 2
- 1/2 bathrooms: 1
Interior area
- Total interior livable area: 2,288 sqft
Property
Parking
- Total spaces: 2
- Parking features: Garage
- Garage spaces: 2
Features
- Levels: 2.0
- Stories: 2
Construction
Type & style
- Home type: SingleFamily
- Property subtype: Single Family Residence
Condition
- New Construction
- New construction: Yes
- Year built: 2025
Details
- Builder name: Hartford Homes
Community & HOA
Community
- Subdivision: Bloom Trailblazer Collection - Single Family Homes
Location
- Region: Fort Collins
Financial & listing details
- Price per square foot: $279/sqft
- Date on market: 10/21/2025
About the community
Source: Hartford Homes
5 homes in this community
Available homes
| Listing | Price | Bed / bath | Status |
|---|---|---|---|
Current home: 624 Whisperwind Ln | $637,835 | 3 bed / 3 bath | Available |
| 3160 Robud Farms | $607,205 | 4 bed / 3 bath | Move-in ready |
| 529 N Aria Way | $575,375 | 3 bed / 2 bath | Available |
| 545 N Aria Way | $618,295 | 3 bed / 3 bath | Available |
| 3146 Tourmaline Pl | $620,685 | 3 bed / 3 bath | Available |
Source: Hartford Homes
Contact builder

By pressing Contact builder, you agree that Zillow Group and other real estate professionals may call/text you about your inquiry, which may involve use of automated means and prerecorded/artificial voices and applies even if you are registered on a national or state Do Not Call list. You don't need to consent as a condition of buying any property, goods, or services. Message/data rates may apply. You also agree to our Terms of Use.
Learn how to advertise your homesEstimated market value
$636,800
$605,000 - $669,000
$2,732/mo
Price history
| Date | Event | Price |
|---|---|---|
| 10/21/2025 | Listed for sale | $637,835$279/sqft |
Source: | ||
Public tax history
Monthly payment
Neighborhood: 80524
Nearby schools
GreatSchools rating
- 5/10Laurel Elementary SchoolGrades: PK-5Distance: 2.6 mi
- 5/10Lincoln Middle SchoolGrades: 6-8Distance: 4.6 mi
- 8/10Fort Collins High SchoolGrades: 9-12Distance: 3.8 mi
