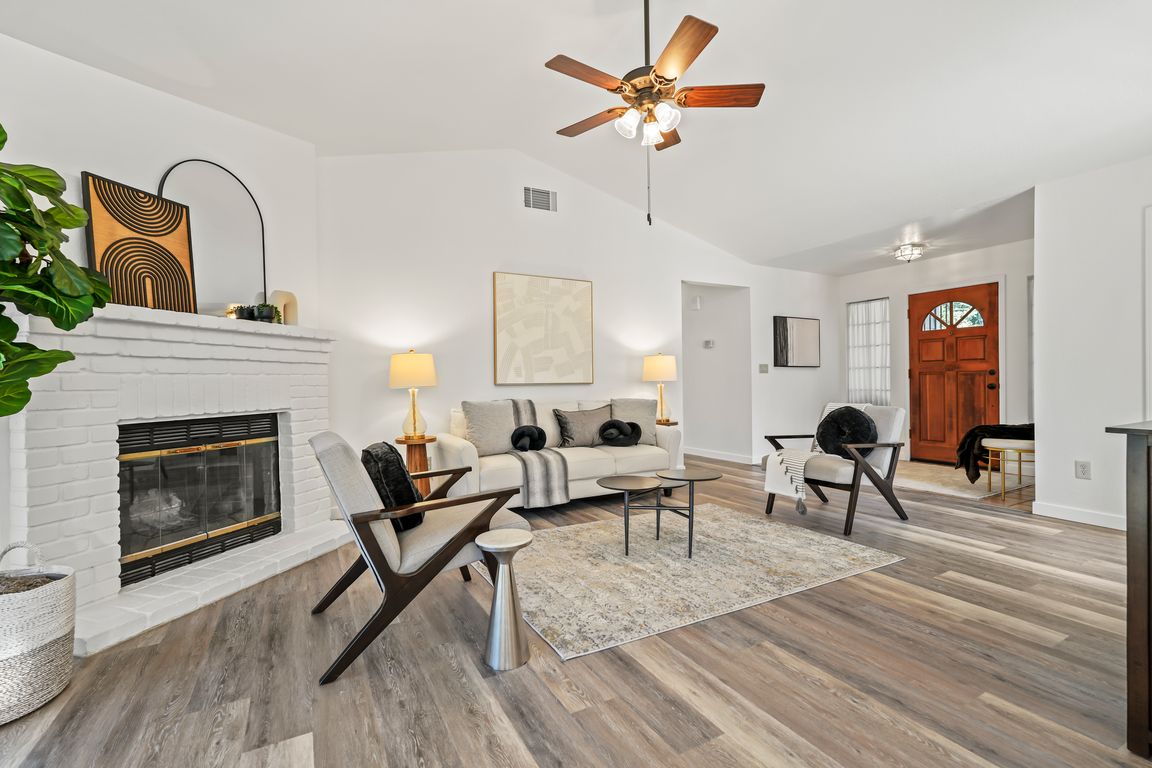Open: Sun 12pm-4pm

Active
$450,000
3beds
1,323sqft
624 Zoe Ann Dr, Lincoln, CA 95648
3beds
1,323sqft
Single family residence
Built in 1988
7,705 sqft
2 Attached garage spaces
$340 price/sqft
What's special
White brick fireplacePrimary suiteSoaking tubOversized sliding doorsDual-sink vanity
Step into this beautifully 3-beds, 2-bath single story home in the highly sought-after Chaparral subdivision. Boasting1,300 sq ft of living spaceon a sprawling7,841 sq ft lot, this home offers plenty of room to grow and make it your own. Inside, you'll love thefresh interior paint & modern laminate flooringthroughout, creating a ...
- 3 days |
- 2,287 |
- 188 |
Likely to sell faster than
Source: MetroList Services of CA,MLS#: 225132768Originating MLS: MetroList Services, Inc.
Travel times
Living Room
Kitchen
Primary Bedroom
Zillow last checked: 7 hours ago
Listing updated: October 16, 2025 at 04:00pm
Listed by:
Melissa Allman DRE #01397300 916-956-1095,
REMAX Dream Homes
Source: MetroList Services of CA,MLS#: 225132768Originating MLS: MetroList Services, Inc.
Facts & features
Interior
Bedrooms & bathrooms
- Bedrooms: 3
- Bathrooms: 2
- Full bathrooms: 2
Primary bedroom
- Features: Outside Access
Primary bathroom
- Features: Closet, Double Vanity, Soaking Tub, Tile
Dining room
- Features: Breakfast Nook, Dining/Family Combo
Kitchen
- Features: Pantry Closet, Tile Counters
Heating
- Central
Cooling
- Ceiling Fan(s), Central Air
Appliances
- Included: Built-In Electric Range, Gas Water Heater, Range Hood, Ice Maker, Dishwasher, Disposal
- Laundry: In Garage
Features
- Flooring: Simulated Wood
- Number of fireplaces: 1
- Fireplace features: Raised Hearth, Family Room
Interior area
- Total interior livable area: 1,323 sqft
Property
Parking
- Total spaces: 2
- Parking features: Attached
- Attached garage spaces: 2
Features
- Stories: 1
- Fencing: Back Yard,Fenced
Lot
- Size: 7,705.76 Square Feet
- Features: Curb(s)/Gutter(s), Shape Regular
Details
- Additional structures: Shed(s), Storage
- Parcel number: 021470004000
- Zoning description: Res
- Special conditions: Standard
Construction
Type & style
- Home type: SingleFamily
- Architectural style: Ranch
- Property subtype: Single Family Residence
Materials
- Concrete, Frame, Wood, Lap Siding
- Foundation: Slab
- Roof: Composition
Condition
- Year built: 1988
Utilities & green energy
- Sewer: Sewer in Street, Public Sewer
- Water: Public
- Utilities for property: Cable Available, Sewer In & Connected, Internet Available
Community & HOA
Location
- Region: Lincoln
Financial & listing details
- Price per square foot: $340/sqft
- Tax assessed value: $264,416
- Price range: $450K - $450K
- Date on market: 10/16/2025