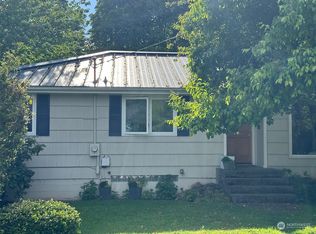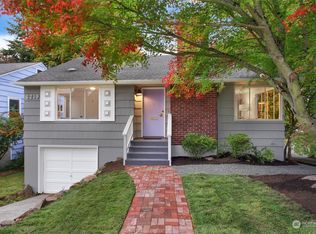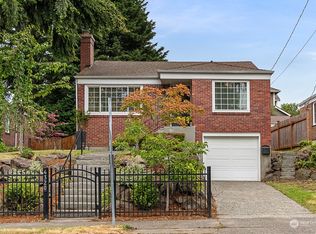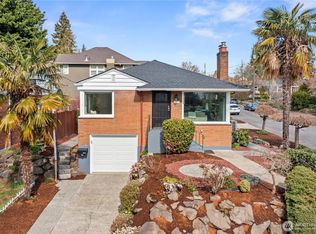Sold
Listed by:
Brad Knowles,
Windermere Real Estate Midtown,
Thomas L. Maider,
Windermere Real Estate Midtown
Bought with: Windermere Real Estate Midtown
$3,000,000
6240 43rd Avenue NE, Seattle, WA 98115
6beds
4,221sqft
Single Family Residence
Built in 2024
6,751.8 Square Feet Lot
$2,918,900 Zestimate®
$711/sqft
$6,873 Estimated rent
Home value
$2,918,900
$2.69M - $3.18M
$6,873/mo
Zestimate® history
Loading...
Owner options
Explore your selling options
What's special
Winfield Homes presents this thoughtfully designed new construction modern farmhouse on a beautiful level lot in the quiet Hawthorne Hills neighborhood. The main floor features wide plank hardwood floors, wood trim accent detailing, expansive open spaces including gourmet kitchen, butler's pantry, dining room, office and light and bright great room. Large doors open to the deck and large, fenced yard. Decadent primary suite upstairs, three additional bedrooms, 2nd bathroom and a laundry room. The lower level features a spacious rec room with beverage fridge and bar, two more bedrooms and a bath. Two car garage with mud room entry into the home. Convenient location just minutes to parks, cafes, schools & shopping.
Zillow last checked: 8 hours ago
Listing updated: August 15, 2024 at 02:46pm
Listed by:
Brad Knowles,
Windermere Real Estate Midtown,
Thomas L. Maider,
Windermere Real Estate Midtown
Bought with:
Thomas L. Maider, 49680
Windermere Real Estate Midtown
Source: NWMLS,MLS#: 2262426
Facts & features
Interior
Bedrooms & bathrooms
- Bedrooms: 6
- Bathrooms: 4
- Full bathrooms: 2
- 3/4 bathrooms: 1
- 1/2 bathrooms: 1
- Main level bathrooms: 1
Primary bedroom
- Level: Second
Bedroom
- Level: Second
Bedroom
- Level: Lower
Bedroom
- Level: Second
Bedroom
- Level: Lower
Bedroom
- Level: Second
Bathroom full
- Level: Second
Bathroom three quarter
- Level: Lower
Bathroom full
- Level: Second
Other
- Level: Main
Den office
- Level: Main
Dining room
- Level: Main
Entry hall
- Level: Main
Family room
- Level: Main
Great room
- Level: Main
Kitchen with eating space
- Level: Main
Living room
- Level: Main
Rec room
- Level: Lower
Utility room
- Level: Second
Heating
- Fireplace(s), 90%+ High Efficiency, Forced Air, Heat Pump, Hot Water Recirc Pump, Radiant
Cooling
- 90%+ High Efficiency, Central Air, Heat Pump
Appliances
- Included: Dishwashers_, Dryer(s), GarbageDisposal_, Microwaves_, Refrigerators_, StovesRanges_, Washer(s), Dishwasher(s), Garbage Disposal, Microwave(s), Refrigerator(s), Stove(s)/Range(s), Water Heater: Electric, Water Heater Location: Garage
Features
- Bath Off Primary, Dining Room, Walk-In Pantry
- Flooring: Ceramic Tile, Hardwood, Carpet
- Windows: Double Pane/Storm Window
- Basement: Finished
- Number of fireplaces: 1
- Fireplace features: Electric, Main Level: 1, Fireplace
Interior area
- Total structure area: 4,221
- Total interior livable area: 4,221 sqft
Property
Parking
- Total spaces: 2
- Parking features: Attached Garage
- Attached garage spaces: 2
Features
- Levels: Two
- Stories: 2
- Entry location: Main
- Patio & porch: Ceramic Tile, Hardwood, Wall to Wall Carpet, Bath Off Primary, Double Pane/Storm Window, Dining Room, Security System, Walk-In Closet(s), Walk-In Pantry, Fireplace, Water Heater
- Has view: Yes
- View description: Territorial
Lot
- Size: 6,751 sqft
- Features: Curbs, Paved, Sidewalk, Deck, Electric Car Charging, Fenced-Fully, Sprinkler System
- Topography: Level,Terraces
- Residential vegetation: Garden Space
Details
- Parcel number: 3182100020
- Special conditions: Standard
Construction
Type & style
- Home type: SingleFamily
- Property subtype: Single Family Residence
Materials
- Cement Planked
- Foundation: Poured Concrete
- Roof: Composition,Metal
Condition
- New construction: Yes
- Year built: 2024
- Major remodel year: 2024
Utilities & green energy
- Electric: Company: Seattle City Light
- Sewer: Sewer Connected, Company: Seattle Public Utilities
- Water: Public, Company: Seattle Public Utilities
Community & neighborhood
Security
- Security features: Security System
Location
- Region: Seattle
- Subdivision: Hawthorne Hills
Other
Other facts
- Listing terms: Cash Out,Conventional
- Cumulative days on market: 286 days
Price history
| Date | Event | Price |
|---|---|---|
| 8/14/2024 | Sold | $3,000,000+0.2%$711/sqft |
Source: | ||
| 7/14/2024 | Pending sale | $2,995,000$710/sqft |
Source: | ||
| 7/10/2024 | Listed for sale | $2,995,000+222%$710/sqft |
Source: | ||
| 7/8/2022 | Sold | $930,000$220/sqft |
Source: | ||
Public tax history
| Year | Property taxes | Tax assessment |
|---|---|---|
| 2024 | $20,946 +166% | $2,175,000 +175.7% |
| 2023 | $7,874 +4.5% | $789,000 -6.4% |
| 2022 | $7,533 +6.8% | $843,000 +16.3% |
Find assessor info on the county website
Neighborhood: Bryant
Nearby schools
GreatSchools rating
- 9/10Thornton Creek Elementary SchoolGrades: PK-5Distance: 0.7 mi
- 8/10Eckstein Middle SchoolGrades: 6-8Distance: 0.7 mi
- 10/10Roosevelt High SchoolGrades: 9-12Distance: 1.5 mi
Schools provided by the listing agent
- Elementary: Sand Point Elem
- Middle: Eckstein Mid
- High: Roosevelt High
Source: NWMLS. This data may not be complete. We recommend contacting the local school district to confirm school assignments for this home.
Sell for more on Zillow
Get a free Zillow Showcase℠ listing and you could sell for .
$2,918,900
2% more+ $58,378
With Zillow Showcase(estimated)
$2,977,278


