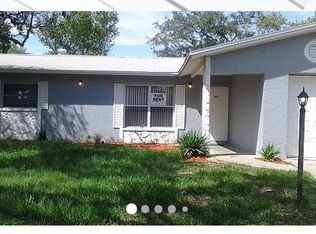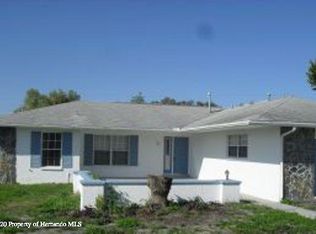Sold for $295,000 on 06/20/25
$295,000
6241 Ansley St, Spring Hill, FL 34606
3beds
1,640sqft
Single Family Residence
Built in 1974
10,219 Square Feet Lot
$286,200 Zestimate®
$180/sqft
$1,780 Estimated rent
Home value
$286,200
$252,000 - $323,000
$1,780/mo
Zestimate® history
Loading...
Owner options
Explore your selling options
What's special
Completely and Professionally remodeled inside and out This beautifully designed modern/traditional 3-bedroom, 2-full bath and 2 car garage boasts many extras. Including a modern kitchen with new cabinets, matching granite counters, oversized peninsula, breakfast bar, butcher block prep station, stainless hood and stainless appliances. The high-end finishes flow throughout the house and into the beautifully updated bathrooms both with double vanity’s, glass mosaic tile inserts, modern rain shower with body jets and a water wand. Bathrooms are well thought out with each family member having private bath amenities. The Primary has a true un-suite bath with 2 closets. The home has larger closets and great storage. along with all new upgraded doors, hardware and trim along with beautiful waterproof luxury vinyl floors throughout the entire house that really enhance the warm atmosphere of this home. The professional remodeling of this house was not just a face lift. There is a brand-new energy efficient Lennox HVAC unit. The house has all updated switches, outlets, light fixtures, and fans. The plumbing has also been updated throughout with a new energy efficient 50-gallon water heater, turn off valves, hoses, sinks and fixtures. This house does not disappoint on curb appeal either. The total remodel of this house includes new paint, new plants and a freshly seeded landscaped yard. The rear yard has a beautiful large Lanai and a 6 ft fence great for privacy, kids and dogs. This is a gorgeous house in a family neighborhood in Spring Hill It is move in ready and WILL NOT LAST!!
Zillow last checked: 8 hours ago
Listing updated: June 20, 2025 at 01:44pm
Listing Provided by:
Kristine Hancock 516-551-8952,
LA ROSA REALTY, LLC 407-592-4667
Bought with:
Angela Almeida, 3597270
FLORIDAS A TEAM REALTY
Source: Stellar MLS,MLS#: TB8386835 Originating MLS: Suncoast Tampa
Originating MLS: Suncoast Tampa

Facts & features
Interior
Bedrooms & bathrooms
- Bedrooms: 3
- Bathrooms: 2
- Full bathrooms: 2
Primary bedroom
- Features: Walk-In Closet(s)
- Level: First
- Area: 209 Square Feet
- Dimensions: 19x11
Bedroom 2
- Features: Built-in Closet
- Level: First
- Area: 144 Square Feet
- Dimensions: 12x12
Bedroom 3
- Features: Built-in Closet
- Level: First
- Area: 144 Square Feet
- Dimensions: 12x12
Primary bathroom
- Level: First
- Area: 36 Square Feet
- Dimensions: 9x4
Bathroom 2
- Level: First
- Area: 64 Square Feet
- Dimensions: 8x8
Dining room
- Level: First
- Area: 130 Square Feet
- Dimensions: 13x10
Family room
- Level: First
- Area: 198 Square Feet
- Dimensions: 18x11
Kitchen
- Level: First
- Area: 130 Square Feet
- Dimensions: 13x10
Living room
- Level: First
- Area: 234 Square Feet
- Dimensions: 18x13
Heating
- Electric
Cooling
- Central Air
Appliances
- Included: Dishwasher, Electric Water Heater, Microwave, Range, Range Hood, Refrigerator
- Laundry: In Garage
Features
- Chair Rail, Eating Space In Kitchen, Primary Bedroom Main Floor, Solid Surface Counters, Split Bedroom, Stone Counters, Thermostat, Walk-In Closet(s)
- Flooring: Vinyl
- Doors: Sliding Doors
- Has fireplace: No
Interior area
- Total structure area: 1,640
- Total interior livable area: 1,640 sqft
Property
Parking
- Total spaces: 2
- Parking features: Garage - Attached
- Attached garage spaces: 2
- Details: Garage Dimensions: 18x22
Features
- Levels: One
- Stories: 1
- Fencing: Fenced,Wood
Lot
- Size: 10,219 sqft
- Dimensions: 82 x 125
Details
- Parcel number: R3232317501000370140
- Zoning: RESI
- Special conditions: None
Construction
Type & style
- Home type: SingleFamily
- Property subtype: Single Family Residence
Materials
- Block, Stone, Stucco
- Foundation: Slab
- Roof: Shingle
Condition
- New construction: No
- Year built: 1974
Utilities & green energy
- Sewer: Septic Tank
- Water: Public
- Utilities for property: Cable Connected, Electricity Connected, Street Lights, Water Connected
Community & neighborhood
Location
- Region: Spring Hill
- Subdivision: SPRING HILL
HOA & financial
HOA
- Has HOA: No
Other fees
- Pet fee: $0 monthly
Other financial information
- Total actual rent: 0
Other
Other facts
- Listing terms: Cash,Conventional,VA Loan
- Ownership: Fee Simple
- Road surface type: Paved
Price history
| Date | Event | Price |
|---|---|---|
| 6/20/2025 | Sold | $295,000-1.6%$180/sqft |
Source: | ||
| 5/26/2025 | Pending sale | $299,900$183/sqft |
Source: | ||
| 5/18/2025 | Listed for sale | $299,900+72.4%$183/sqft |
Source: | ||
| 3/7/2025 | Sold | $174,000-27.5%$106/sqft |
Source: | ||
| 2/11/2025 | Pending sale | $239,900$146/sqft |
Source: | ||
Public tax history
| Year | Property taxes | Tax assessment |
|---|---|---|
| 2024 | $3,095 +2.9% | $141,221 +10% |
| 2023 | $3,008 +9.7% | $128,383 +10% |
| 2022 | $2,743 +16.5% | $116,712 +10% |
Find assessor info on the county website
Neighborhood: 34606
Nearby schools
GreatSchools rating
- 4/10Westside Elementary SchoolGrades: PK-5Distance: 0.7 mi
- 4/10Fox Chapel Middle SchoolGrades: 6-8Distance: 4.9 mi
- 3/10Weeki Wachee High SchoolGrades: 9-12Distance: 10.8 mi
Get a cash offer in 3 minutes
Find out how much your home could sell for in as little as 3 minutes with a no-obligation cash offer.
Estimated market value
$286,200
Get a cash offer in 3 minutes
Find out how much your home could sell for in as little as 3 minutes with a no-obligation cash offer.
Estimated market value
$286,200

