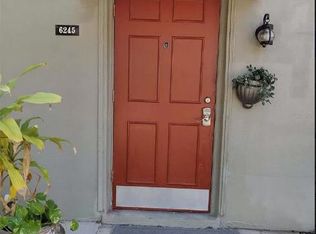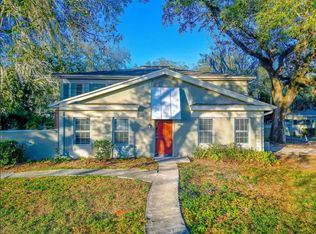Sold for $120,000 on 08/22/25
Zestimate®
$120,000
6241 Dewdrop Way, Temple Terrace, FL 33617
2beds
1,104sqft
Hotel/Motel, Condominium
Built in 1975
-- sqft lot
$120,000 Zestimate®
$109/sqft
$1,755 Estimated rent
Home value
$120,000
$112,000 - $130,000
$1,755/mo
Zestimate® history
Loading...
Owner options
Explore your selling options
What's special
Welcome to your dream oasis, equipped with all the essentials for modern living. This property boasts a spacious walk-in closet in the primary bedroom, combining convenience and luxury. Imagine starting your day in a serene, organized space where all your favorite outfits, accessories, and shoes are neatly displayed and easily accessible. Designed for those who value both practicality and elegance, this property ensures effortless dressing whether it's a special occasion or a regular day. Experience the ease and sophistication of this home, perfect for creating memorable moments. Embrace the harmonious blend of comfort and style, adding a touch of luxury to your everyday life. Don't miss out on the opportunity to turn this dream into reality.
Zillow last checked: 8 hours ago
Listing updated: August 22, 2025 at 12:41pm
Listing Provided by:
Christine Landrau 407-949-1421,
MARK SPAIN REAL ESTATE 855-299-7653
Bought with:
Non-Member Agent
STELLAR NON-MEMBER OFFICE
Source: Stellar MLS,MLS#: O6292639 Originating MLS: Orlando Regional
Originating MLS: Orlando Regional

Facts & features
Interior
Bedrooms & bathrooms
- Bedrooms: 2
- Bathrooms: 2
- Full bathrooms: 1
- 1/2 bathrooms: 1
Primary bedroom
- Features: Walk-In Closet(s)
- Level: Second
Bedroom 2
- Features: Built-in Closet
- Level: Second
- Area: 108 Square Feet
- Dimensions: 9x12
Kitchen
- Level: First
- Area: 120 Square Feet
- Dimensions: 12x10
Living room
- Level: First
Heating
- Central, Electric
Cooling
- Central Air
Appliances
- Included: Dishwasher, Disposal, Microwave, Range, Refrigerator
- Laundry: Inside
Features
- Living Room/Dining Room Combo, Split Bedroom, Walk-In Closet(s)
- Flooring: Carpet, Laminate, Luxury Vinyl
- Doors: Sliding Doors
- Has fireplace: No
Interior area
- Total structure area: 1,539
- Total interior livable area: 1,104 sqft
Property
Parking
- Total spaces: 1
- Parking features: Garage - Attached
- Attached garage spaces: 1
Features
- Levels: Two
- Stories: 2
- Exterior features: Courtyard
Details
- Parcel number: T1028191I600001206241.0
- Zoning: PD
- Special conditions: None
Construction
Type & style
- Home type: Condo
- Property subtype: Hotel/Motel, Condominium
Materials
- Stucco
- Foundation: Slab
- Roof: Shingle
Condition
- New construction: No
- Year built: 1975
Utilities & green energy
- Sewer: Public Sewer
- Water: Public
- Utilities for property: Electricity Connected, Water Connected
Community & neighborhood
Community
- Community features: None
Location
- Region: Temple Terrace
- Subdivision: RAINTREE MANOR HOMES CONDOMINIUMS
HOA & financial
HOA
- Has HOA: No
- HOA fee: $919 monthly
Other fees
- Pet fee: $0 monthly
Other financial information
- Total actual rent: 0
Other
Other facts
- Listing terms: Cash,Conventional,FHA,VA Loan
- Ownership: Condominium
- Road surface type: Asphalt
Price history
| Date | Event | Price |
|---|---|---|
| 8/22/2025 | Sold | $120,000-14.3%$109/sqft |
Source: | ||
| 8/7/2025 | Pending sale | $140,000$127/sqft |
Source: | ||
| 7/24/2025 | Price change | $140,000-1.4%$127/sqft |
Source: | ||
| 7/10/2025 | Price change | $142,000-1.4%$129/sqft |
Source: | ||
| 6/19/2025 | Price change | $144,000-1.4%$130/sqft |
Source: | ||
Public tax history
| Year | Property taxes | Tax assessment |
|---|---|---|
| 2024 | $2,853 +7.9% | $152,305 +13.7% |
| 2023 | $2,643 +14.3% | $133,902 +10% |
| 2022 | $2,313 +42.5% | $121,729 +50.6% |
Find assessor info on the county website
Neighborhood: 33617
Nearby schools
GreatSchools rating
- 3/10Lewis Elementary SchoolGrades: PK-5Distance: 0.9 mi
- 2/10Greco Middle SchoolGrades: 6-8Distance: 0.6 mi
- 3/10King High SchoolGrades: 9-12Distance: 3.2 mi
Get a cash offer in 3 minutes
Find out how much your home could sell for in as little as 3 minutes with a no-obligation cash offer.
Estimated market value
$120,000
Get a cash offer in 3 minutes
Find out how much your home could sell for in as little as 3 minutes with a no-obligation cash offer.
Estimated market value
$120,000


