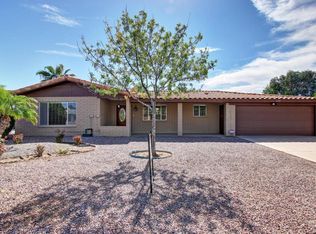Sold for $356,000
$356,000
6241 E Adobe Rd, Mesa, AZ 85205
3beds
2baths
1,510sqft
Single Family Residence
Built in 1971
7,172 Square Feet Lot
$348,100 Zestimate®
$236/sqft
$1,989 Estimated rent
Home value
$348,100
$317,000 - $383,000
$1,989/mo
Zestimate® history
Loading...
Owner options
Explore your selling options
What's special
Discover this beautifully maintained 3-bedroom, 2-bathroom home in the desirable 55+ community of Dreamland Villa. One of the few homes connected to sewer, it offers 1,510 sqft of comfortable living space. Recent upgrades, including a new HVAC (2023), dual pane windows, and fresh interior/exterior paint, enhance energy efficiency and curb appeal. Inside, enjoy updated wood-like flooring, freshly painted cabinets with new hardware, and modern fixtures throughout. The spacious backyard is designed for entertaining, featuring a mounted TV, heater, spa, and extended patio. A fully fenced yard and storage shed add privacy and extra storage. Don't miss this fantastic opportunity to own in Dreamland Villa!
Zillow last checked: 8 hours ago
Listing updated: June 16, 2025 at 02:57pm
Listed by:
Michael Simpson 480-746-7766,
Balboa Realty, LLC,
Anabel Soria-Simpson 602-816-4126,
Balboa Realty, LLC
Bought with:
Terra A. Phillips, SA644902000
HomeSmart Lifestyles
Emily Nekula, SA712686000
HomeSmart Lifestyles
Source: ARMLS,MLS#: 6835896

Facts & features
Interior
Bedrooms & bathrooms
- Bedrooms: 3
- Bathrooms: 2
Heating
- Electric
Cooling
- Central Air, Ceiling Fan(s)
Appliances
- Included: Electric Cooktop
Features
- Eat-in Kitchen, 3/4 Bath Master Bdrm, Laminate Counters
- Flooring: Vinyl, Tile
- Windows: Double Pane Windows
- Has basement: No
Interior area
- Total structure area: 1,510
- Total interior livable area: 1,510 sqft
Property
Parking
- Total spaces: 4
- Parking features: Garage Door Opener, Direct Access
- Garage spaces: 2
- Uncovered spaces: 2
Features
- Stories: 1
- Patio & porch: Patio
- Exterior features: Storage
- Pool features: None
- Spa features: None
- Fencing: Chain Link
Lot
- Size: 7,172 sqft
- Features: Sprinklers In Rear, Gravel/Stone Front, Gravel/Stone Back, Auto Timer H2O Back
Details
- Parcel number: 14163273
- Special conditions: Age Restricted (See Remarks),FIRPTA may apply
Construction
Type & style
- Home type: SingleFamily
- Property subtype: Single Family Residence
Materials
- Painted, Slump Block
- Roof: Composition
Condition
- Year built: 1971
Details
- Builder name: Farnsworth
Utilities & green energy
- Sewer: Public Sewer
- Water: City Water
Community & neighborhood
Community
- Community features: Pickleball, Community Spa, Community Spa Htd, Community Pool, Tennis Court(s), Biking/Walking Path, Fitness Center
Location
- Region: Mesa
- Subdivision: DREAMLAND VILLA 12
Other
Other facts
- Listing terms: Cash,Conventional,FHA,VA Loan
- Ownership: Fee Simple
Price history
| Date | Event | Price |
|---|---|---|
| 4/28/2025 | Sold | $356,000+1.7%$236/sqft |
Source: | ||
| 4/1/2025 | Contingent | $350,000$232/sqft |
Source: | ||
| 3/18/2025 | Listed for sale | $350,000+191.7%$232/sqft |
Source: | ||
| 12/22/2014 | Sold | $120,000-3.8%$79/sqft |
Source: | ||
| 12/6/2014 | Listed for sale | $124,750+11%$83/sqft |
Source: HomeSmart #5208168 Report a problem | ||
Public tax history
| Year | Property taxes | Tax assessment |
|---|---|---|
| 2025 | $930 -17.4% | $23,770 -12.7% |
| 2024 | $1,125 -1.3% | $27,220 +138.8% |
| 2023 | $1,140 -3.3% | $11,399 -36.9% |
Find assessor info on the county website
Neighborhood: 85205
Nearby schools
GreatSchools rating
- 3/10Salk Elementary SchoolGrades: PK-6Distance: 1 mi
- 6/10Fremont Junior High SchoolGrades: 7-8Distance: 0.8 mi
- 6/10Red Mountain High SchoolGrades: 9-12Distance: 1.3 mi
Get a cash offer in 3 minutes
Find out how much your home could sell for in as little as 3 minutes with a no-obligation cash offer.
Estimated market value
$348,100
