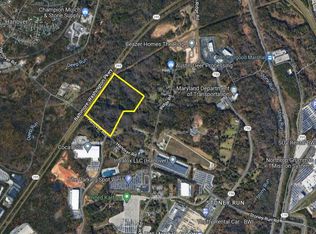Sold for $516,000
$516,000
6241 Hanover Rd, Hanover, MD 21076
5beds
2,914sqft
Single Family Residence
Built in 1930
0.49 Acres Lot
$517,000 Zestimate®
$177/sqft
$3,680 Estimated rent
Home value
$517,000
$486,000 - $553,000
$3,680/mo
Zestimate® history
Loading...
Owner options
Explore your selling options
What's special
You will be amazed at just how spacious this home actually is once you tour the inside. 3000 plus of finished sqr feet boasting 5 bedrooms and 3 baths. Beautifully upgraded kitchen with SS Appliances. Vivint Smart Home Control System and EV Car Charging Station. 3 Zone HVAC.. Circle driveway for easy in and out access with additional side driveway... Wrap around Deck in front and private deck off the Primary Bedroom in back that overlooks a huge fully fenced flat rear yard. Lower level boasts large family room , bedroom and full bath. Brand new carpets installed and Howard County School System !
Zillow last checked: 8 hours ago
Listing updated: June 26, 2025 at 03:25pm
Listed by:
Kurt Shryock 410-340-1369,
Corner House Realty
Bought with:
Marty Meck, 5004829
Jason Mitchell Real Estate Virginia, LLC
Source: Bright MLS,MLS#: MDHW2050562
Facts & features
Interior
Bedrooms & bathrooms
- Bedrooms: 5
- Bathrooms: 3
- Full bathrooms: 3
- Main level bathrooms: 2
- Main level bedrooms: 4
Primary bedroom
- Features: Attached Bathroom, Flooring - Carpet
- Level: Main
Bedroom 2
- Features: Flooring - Carpet
- Level: Main
Bedroom 3
- Features: Flooring - Carpet
- Level: Main
Bedroom 4
- Features: Flooring - Carpet
- Level: Main
Bedroom 5
- Features: Flooring - Carpet
- Level: Lower
Primary bathroom
- Features: Bathroom - Tub Shower
- Level: Main
Bathroom 2
- Features: Bathroom - Tub Shower
- Level: Main
Bathroom 3
- Features: Bathroom - Tub Shower
- Level: Lower
Dining room
- Features: Flooring - Wood
- Level: Main
Family room
- Features: Flooring - Carpet
- Level: Lower
Foyer
- Features: Flooring - Wood
- Level: Main
Kitchen
- Features: Flooring - Wood, Kitchen - Gas Cooking
- Level: Main
Laundry
- Level: Lower
Living room
- Features: Flooring - Wood
- Level: Main
Heating
- Heat Pump, Programmable Thermostat, Zoned, Natural Gas
Cooling
- Heat Pump, Multi Units, Zoned, Electric
Appliances
- Included: Stainless Steel Appliance(s), Electric Water Heater
- Laundry: Lower Level, Laundry Room
Features
- Breakfast Area, Built-in Features, Crown Molding, Entry Level Bedroom, Open Floorplan, Kitchen - Gourmet, Primary Bath(s), Recessed Lighting, Bathroom - Tub Shower, Combination Kitchen/Dining, Combination Kitchen/Living, Dining Area, Dry Wall
- Flooring: Carpet, Laminate, Wood
- Basement: Connecting Stairway,Interior Entry,Finished,Rear Entrance
- Has fireplace: No
Interior area
- Total structure area: 3,328
- Total interior livable area: 2,914 sqft
- Finished area above ground: 1,664
- Finished area below ground: 1,250
Property
Parking
- Parking features: Circular Driveway, Driveway
- Has uncovered spaces: Yes
Accessibility
- Accessibility features: Accessible Entrance
Features
- Levels: Two
- Stories: 2
- Patio & porch: Porch, Wrap Around, Patio
- Pool features: None
- Fencing: Back Yard,Wood
Lot
- Size: 0.49 Acres
- Features: Rear Yard
Details
- Additional structures: Above Grade, Below Grade
- Parcel number: 1401173170
- Zoning: R12
- Special conditions: Standard
Construction
Type & style
- Home type: SingleFamily
- Architectural style: Ranch/Rambler
- Property subtype: Single Family Residence
Materials
- Frame, Combination
- Foundation: Other
Condition
- Good
- New construction: No
- Year built: 1930
Utilities & green energy
- Electric: 200+ Amp Service
- Sewer: Public Sewer
- Water: Public
- Utilities for property: Electricity Available, Natural Gas Available
Community & neighborhood
Location
- Region: Hanover
- Subdivision: Whitetail Woods Ii
Other
Other facts
- Listing agreement: Exclusive Right To Sell
- Listing terms: Cash,Conventional,FHA,VA Loan
- Ownership: Fee Simple
Price history
| Date | Event | Price |
|---|---|---|
| 6/24/2025 | Sold | $516,000-9.5%$177/sqft |
Source: | ||
| 6/1/2025 | Pending sale | $569,900$196/sqft |
Source: | ||
| 5/2/2025 | Price change | $569,900-5%$196/sqft |
Source: | ||
| 4/3/2025 | Price change | $599,900-4.8%$206/sqft |
Source: | ||
| 3/27/2025 | Listed for sale | $629,900+50%$216/sqft |
Source: | ||
Public tax history
| Year | Property taxes | Tax assessment |
|---|---|---|
| 2025 | -- | $466,500 +4.9% |
| 2024 | $5,007 +5.2% | $444,700 +5.2% |
| 2023 | $4,762 +8.9% | $422,900 |
Find assessor info on the county website
Neighborhood: 21076
Nearby schools
GreatSchools rating
- 7/10Jessup Elementary SchoolGrades: PK-5Distance: 3.9 mi
- 3/10Meade Middle SchoolGrades: 6-8Distance: 4.6 mi
- 3/10Meade High SchoolGrades: 9-12Distance: 4.5 mi
Schools provided by the listing agent
- District: Howard County Public School System
Source: Bright MLS. This data may not be complete. We recommend contacting the local school district to confirm school assignments for this home.
Get a cash offer in 3 minutes
Find out how much your home could sell for in as little as 3 minutes with a no-obligation cash offer.
Estimated market value$517,000
Get a cash offer in 3 minutes
Find out how much your home could sell for in as little as 3 minutes with a no-obligation cash offer.
Estimated market value
$517,000
