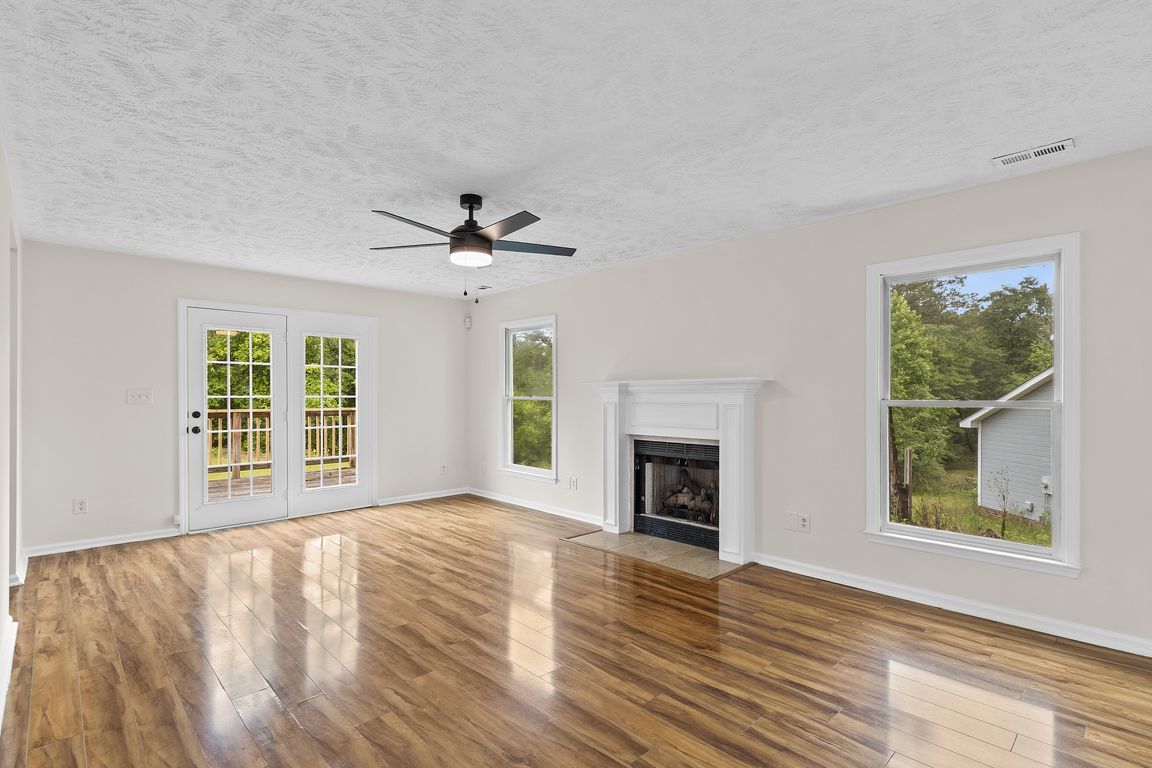
For sale
$259,999
3beds
1,570sqft
6241 Hedingham Dr, Hope Mills, NC 28348
3beds
1,570sqft
Single family residence
Built in 1995
0.55 Acres
1 Attached garage space
$166 price/sqft
What's special
Cozy fireplaceFully tiled walk-in showerPeaceful landscapingLarge back deckBig bay windowsFresh paint and carpetUpdated kitchen
Peace and serenity have found you! Beautiful cul de sac home on a lot that backs up to trees! Rocking chair wraparound front porch greets you as you enter this charming home with the perfect blend of character and modern updates. Defined spaces with plenty of windows and natural light welcome ...
- 31 days |
- 1,947 |
- 88 |
Source: LPRMLS,MLS#: 749749 Originating MLS: Longleaf Pine Realtors
Originating MLS: Longleaf Pine Realtors
Travel times
Kitchen
Living Room
Primary Bedroom
Zillow last checked: 7 hours ago
Listing updated: September 04, 2025 at 07:07am
Listed by:
DARK HORSE GROUP POWERED BY LPT REALTY,
LPT REALTY LLC,
ELIZABETH TUMBELEKIS,
LPT REALTY LLC
Source: LPRMLS,MLS#: 749749 Originating MLS: Longleaf Pine Realtors
Originating MLS: Longleaf Pine Realtors
Facts & features
Interior
Bedrooms & bathrooms
- Bedrooms: 3
- Bathrooms: 3
- Full bathrooms: 2
- 1/2 bathrooms: 1
Heating
- Fireplace(s), Heat Pump
Cooling
- Central Air
Appliances
- Included: Dishwasher, Electric Oven, Electric Range, Microwave
- Laundry: Washer Hookup, Dryer Hookup
Features
- Bathtub, Ceiling Fan(s), Dining Area, Separate/Formal Dining Room, Eat-in Kitchen, Separate Shower, Tub Shower, Unfurnished, Walk-In Closet(s), Walk-In Shower
- Flooring: Laminate, Carpet
- Basement: None
- Number of fireplaces: 1
- Fireplace features: Gas Log, Living Room
Interior area
- Total interior livable area: 1,570 sqft
Property
Parking
- Total spaces: 1
- Parking features: Attached, Garage
- Attached garage spaces: 1
Features
- Levels: Two
- Stories: 2
- Patio & porch: Deck
- Exterior features: Deck
Lot
- Size: 0.55 Acres
- Features: Cleared, Cul-De-Sac
- Topography: Cleared
Details
- Parcel number: 0403699750.000
- Zoning description: R6 - Residential District
- Special conditions: Standard
Construction
Type & style
- Home type: SingleFamily
- Architectural style: Two Story
- Property subtype: Single Family Residence
Materials
- Aluminum Siding, Vinyl Siding, Wood Frame
Condition
- New construction: No
- Year built: 1995
Utilities & green energy
- Sewer: Public Sewer
- Water: Public
Community & HOA
Community
- Subdivision: Fairway For
HOA
- Has HOA: No
Location
- Region: Hope Mills
Financial & listing details
- Price per square foot: $166/sqft
- Tax assessed value: $136,800
- Annual tax amount: $2,356
- Date on market: 9/4/2025
- Listing terms: Cash,Conventional,FHA,New Loan,VA Loan
- Inclusions: NA
- Exclusions: NA
- Ownership: Less than a year
- Road surface type: Paved