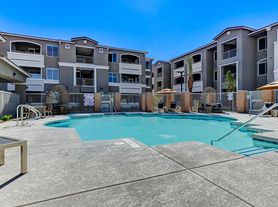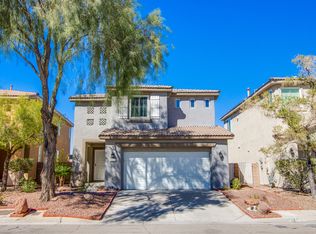Welcome to 6243 Carol Butte Court, a stunning single-story residence offering unparalleled comfort and style. Recently refreshed, this home has been fully painted inside, features brand-new carpet, and boasts a backyard undergoing a complete landscaping makeover perfect for relaxing or entertaining. The chef's kitchen is a showstopper, highlighted by sleek, two-tone quartz countertops, ideal for culinary enthusiasts. Flooded with natural light, the spacious living area opens through a 10-foot sliding glass door to your soon-to-be-transformed backyard, creating seamless indoor-outdoor living. Custom Hunter Douglas rolling blinds throughout the home offer both style and privacy. A separate Casita provides a private fourth bedroom, making it an ideal guest suite or retreat, while a dedicated office space caters perfectly to remote work or study. The expansive three-car garage ensures ample storage and parking. Agents, see agent-to-agent remarks! Call listing agent with any inquires!
The data relating to real estate for sale on this web site comes in part from the INTERNET DATA EXCHANGE Program of the Greater Las Vegas Association of REALTORS MLS. Real estate listings held by brokerage firms other than this site owner are marked with the IDX logo.
Information is deemed reliable but not guaranteed.
Copyright 2022 of the Greater Las Vegas Association of REALTORS MLS. All rights reserved.
House for rent
$5,950/mo
6243 Carol Butte Ct, Las Vegas, NV 89141
4beds
3,043sqft
Price may not include required fees and charges.
Singlefamily
Available now
Cats, dogs OK
Central air, electric
In unit laundry
3 Attached garage spaces parking
Fireplace
What's special
Sleek two-tone quartz countertopsDedicated office spacePrivate fourth bedroomBrand-new carpet
- 73 days |
- -- |
- -- |
Travel times
Looking to buy when your lease ends?
Consider a first-time homebuyer savings account designed to grow your down payment with up to a 6% match & 3.83% APY.
Facts & features
Interior
Bedrooms & bathrooms
- Bedrooms: 4
- Bathrooms: 4
- Full bathrooms: 3
- 1/2 bathrooms: 1
Heating
- Fireplace
Cooling
- Central Air, Electric
Appliances
- Included: Dishwasher, Disposal, Dryer, Microwave, Range, Refrigerator, Washer
- Laundry: In Unit
Features
- Bedroom on Main Level, Primary Downstairs, Window Treatments
- Flooring: Carpet, Tile
- Has fireplace: Yes
Interior area
- Total interior livable area: 3,043 sqft
Video & virtual tour
Property
Parking
- Total spaces: 3
- Parking features: Attached, Garage, Private, Covered
- Has attached garage: Yes
- Details: Contact manager
Features
- Stories: 1
- Exterior features: Architecture Style: One Story, Attached, Bedroom on Main Level, Floor Covering: Ceramic, Flooring: Ceramic, Garage, Gated, Open, Pet Park, Primary Downstairs, Private, Window Treatments
- Has private pool: Yes
- Has spa: Yes
- Spa features: Hottub Spa
Details
- Parcel number: 17635811012
Construction
Type & style
- Home type: SingleFamily
- Property subtype: SingleFamily
Condition
- Year built: 2017
Community & HOA
Community
- Security: Gated Community
HOA
- Amenities included: Pool
Location
- Region: Las Vegas
Financial & listing details
- Lease term: Contact For Details
Price history
| Date | Event | Price |
|---|---|---|
| 10/8/2025 | Price change | $5,950-4%$2/sqft |
Source: LVR #2710769 | ||
| 8/15/2025 | Listed for rent | $6,200+12.7%$2/sqft |
Source: LVR #2710769 | ||
| 5/31/2024 | Listing removed | -- |
Source: Zillow Rentals | ||
| 5/29/2024 | Listed for rent | $5,500$2/sqft |
Source: Zillow Rentals | ||
| 5/28/2024 | Listing removed | -- |
Source: LVR #2586534 | ||

