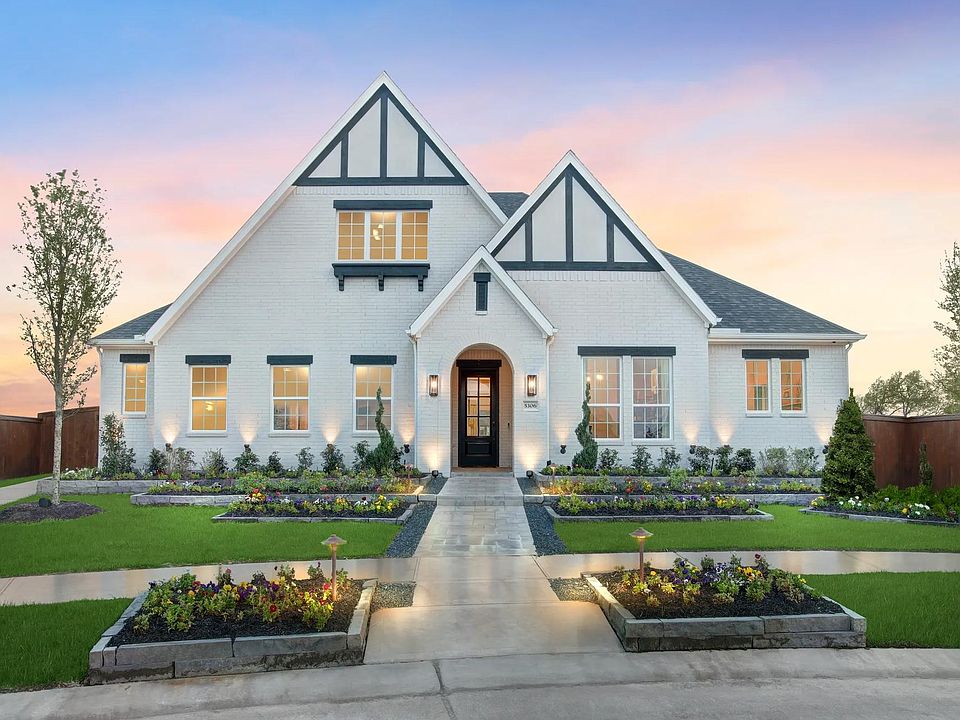Step into The Elliot, a stunning and versatile home offering 4 spacious bedrooms, 4.5 luxurious baths, and flexible living options designed to suit your lifestyle. From the moment you enter the elegant foyer, you'll be captivated by the thoughtful layout and upscale features that make this floorplan truly exceptional.
To your left, a private guest suite with a full bath provides the perfect retreat for visiting family or friends. To your right, a dedicated home office with a built-in storage closet offers privacy and productivity in one elegant space. Also off the foyer, a media room that elevates your entertainment needs.?
At the heart of the home, the gourmet kitchen seamlessly flows into the family room, dining area, and covered outdoor living space, creating a perfect hub for entertaining and everyday life. For those who love to host, a wine bar adjacent to the family room adds a sophisticated touch.
Tucked away for privacy, the primary suite is your personal sanctuary, featuring separate "yours and mine" vanities, a spa-inspired soaking tub, a luxurious shower, and a generous walk-in closet.
Off the dining room hallway, you?ll find two additional bedrooms, offering space and comfort for family or guests.
With its flexible design, elegant finishes, and thoughtful details, The Elliot is more than just a home - it's a lifestyle tailored to your needs.
New construction
$724,990
6243 Cavendish Way, Manvel, TX 77578
4beds
3,159sqft
Single Family Residence
Built in 2025
-- sqft lot
$-- Zestimate®
$229/sqft
$-- HOA
What's special
Dedicated home officeCovered outdoor living spaceGenerous walk-in closetWine barSpa-inspired soaking tubMedia roomGourmet kitchen
This home is based on the ELLIOT plan.
Call: (979) 553-6571
- 5 days |
- 26 |
- 1 |
Zillow last checked: October 31, 2025 at 07:20am
Listing updated: October 31, 2025 at 07:20am
Listed by:
Drees Custom Homes
Source: Drees Homes
Travel times
Schedule tour
Select your preferred tour type — either in-person or real-time video tour — then discuss available options with the builder representative you're connected with.
Facts & features
Interior
Bedrooms & bathrooms
- Bedrooms: 4
- Bathrooms: 5
- Full bathrooms: 4
- 1/2 bathrooms: 1
Features
- Has fireplace: Yes
Interior area
- Total interior livable area: 3,159 sqft
Property
Parking
- Total spaces: 3
- Parking features: Garage
- Garage spaces: 3
Features
- Levels: 1.0
- Stories: 1
Construction
Type & style
- Home type: SingleFamily
- Property subtype: Single Family Residence
Condition
- New Construction
- New construction: Yes
- Year built: 2025
Details
- Builder name: Drees Custom Homes
Community & HOA
Community
- Subdivision: Meridiana 70'
Location
- Region: Manvel
Financial & listing details
- Price per square foot: $229/sqft
- Date on market: 10/31/2025
About the community
This impressive 3,000-acre master-planned community truly has something for everyone! The full-time, on-site lifestyle coordinator packs in the fun with a full calendar of activities for everyone. Whether you want to unwind with a dip in the pool or explore the natural beauty of the area, Meridiana offers it all! Take a walk on the community trails where you'll enjoy the beauty of the community's manicured lakes and natural creeks. Or head down to Meridiana's Oasis Village at the water's edge and enjoy Cafe Sol with its wood-fired pizzas and apps. While your children are entertained in the dedicated playroom, you can get a full work out in the state-of-the-art Meridiana Fitness Center equipped with lockers and showers. Or spend the day enjoying the lap pool and family resort pool complete with a shady cabana and kid-friendly splash pad.? As if that werent' enough, you can also enjoy a night out with neighbors at the community amphitheater, able to accommodate up to 1,000 people. Or reserve the Ambassador's Yacht, a houseboat that residents can reserve overnight. Who needs a vacation when you live at Meridiana!
Source: Drees Homes

