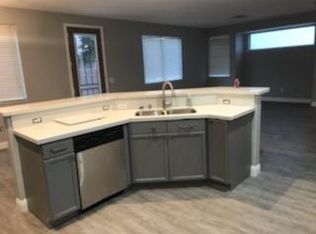Stunning 3-bedroom, 2.5-bathroom townhome located in the heart of Las Vegas, NV. Nestled within a secure gated community, this home offers a blend of comfort and modern living. The open concept floorplan is accentuated by a kitchen adorned with custom cabinets, quartz countertops, a kitchen island with sink, and stainless steel appliances. Recessed lighting adds a touch of elegance to the space. The home also features a 2-car attached garage and a washer/dryer unit for your convenience. Upstairs, plush carpeting leads you to the bedrooms, including a primary suite with a walk-in closet and a bathroom featuring a dual sink and a shower/tub combo. The community amenities are sure to impress, with a sparkling pool/spa and a playground for outdoor enjoyment. Experience the best of Las Vegas living in this beautiful townhome. Trash, Sewer and Tenant Portal Fee are included in rent!
Restrictions:
- No Smoking
- No Section 8
- 2 pets max, small dogs and cats under 25lbs only with a $250 pet fee per pet.
CONTACT FOR SHOWINGS
Ready to View the home?
*Property rented in "AS IS" condition. No cosmetic repairs will be automatically repaired or adjusted, although they may be considered at owner's review & approval only. Applicant MUST view property in person prior to applying.
How to Apply:
All fields must be completed no blanks.
Pay the $100 NON-refundable fee per adult.
Upload the required documents:
- Bank statements (proof of funds)
- Pay stubs and/or employment verification
- Previous landlord's contact info (fax or email)
Applications are typically processed within 23 business days if everything is submitted.
Must move in within 15 days of securing the home.
SCAM WARNING
Triumph Property Management will never advertise on Craigslist, Facebook Marketplace, or similar sites. Our agents will never ask you for payment directly.
House for rent
$2,190/mo
6243 Milford Sound St, Spring Valley, NV 89148
3beds
1,438sqft
Price may not include required fees and charges.
Single family residence
Available now
Cats, small dogs OK
In unit laundry
Attached garage parking
What's special
Secure gated communityPlayground for outdoor enjoymentQuartz countertopsRecessed lightingStainless steel appliancesOpen concept floorplanKitchen island with sink
- 65 days |
- -- |
- -- |
Zillow last checked: 8 hours ago
Listing updated: December 04, 2025 at 07:12pm
Travel times
Looking to buy when your lease ends?
Consider a first-time homebuyer savings account designed to grow your down payment with up to a 6% match & a competitive APY.
Facts & features
Interior
Bedrooms & bathrooms
- Bedrooms: 3
- Bathrooms: 3
- Full bathrooms: 2
- 1/2 bathrooms: 1
Appliances
- Included: Dryer, Washer
- Laundry: In Unit
Features
- Walk In Closet, Walk-In Closet(s)
- Flooring: Carpet
Interior area
- Total interior livable area: 1,438 sqft
Property
Parking
- Parking features: Attached
- Has attached garage: Yes
- Details: Contact manager
Features
- Exterior features: Custom Kitchen Cabinets, Kitchen Island with Sink, Open Concept Floorplan, Primary Bath Includes Dual Sink with Shower/Tub Combo, Quartz Coutertops, Recessed Kitchen Lighting, Sparkling Community Pool/Spa, Stainless Steel Appliances, Townhome, Walk In Closet
Details
- Parcel number: 16332721070
Construction
Type & style
- Home type: SingleFamily
- Property subtype: Single Family Residence
Community & HOA
Community
- Features: Playground
- Security: Gated Community
Location
- Region: Spring Valley
Financial & listing details
- Lease term: Contact For Details
Price history
| Date | Event | Price |
|---|---|---|
| 10/15/2025 | Price change | $2,190-2.2%$2/sqft |
Source: Zillow Rentals | ||
| 10/3/2025 | Listed for rent | $2,240+12%$2/sqft |
Source: Zillow Rentals | ||
| 9/13/2024 | Listing removed | $2,000$1/sqft |
Source: Zillow Rentals | ||
| 7/17/2024 | Listed for rent | $2,000+21.2%$1/sqft |
Source: Zillow Rentals | ||
| 1/18/2020 | Listing removed | $1,650$1/sqft |
Source: Terra West Management Services | ||

