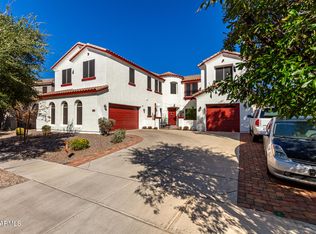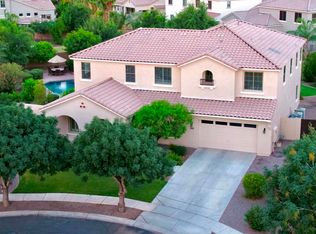Sold for $925,000
$925,000
6243 S Rochester Dr, Gilbert, AZ 85298
4beds
4baths
4,919sqft
Single Family Residence
Built in 2006
10,535 Square Feet Lot
$987,600 Zestimate®
$188/sqft
$3,826 Estimated rent
Home value
$987,600
$928,000 - $1.06M
$3,826/mo
Zestimate® history
Loading...
Owner options
Explore your selling options
What's special
It's hard to choose what to love most about this perfectly located, spacious and inviting home. Let's begin with its curb appeal on a charming tree lined street. Beautifully maintained and easy care landscaping welcomes you as you amble up to porch with its quaint hanging swing. Enter through the rich wood door into a lovely foyer. On either side of the entry way are an open den and a formal dining room for those special occasions. Between the dining room and kitchen, pass through a butlers pantry. A beautifully remodeled kitchen boasts stainless, granite, rich espresso cabinets, a gas stove, giant walk in pantry, and both a wine fridge and drink cooler. An eat in area between the kitchen and great room provides endless entertainment options, and we haven't even gotten to the backyard yet. Step out off the great room with gas fireplace and built in surround sound into your own personal 5 star resort complete with gorgeous tiled patio, built in bbq, artificial turf and a
Tahitian style heated pool with large water feature, slide, cave, and shaded swim up bar! And while the pool will keep you cool outside, two a/c units - one only a year old, will keep you cool inside. The downstairs primary bedroom is a sanctuary, with plenty of space for a relaxing respite from the world and a beautifully updated ensuite bath. A large laundry room with cabinets, sink and counter top fit for a multimillion dollar home is conveniently located upstairs. And speaking of upstairs - SO MUCH SPACE! In addition to three wonderfully sized bedrooms on the second floor, each with it's own walk-in closet, there is a large loft, a huge work-out or recreation room, and a theater style room with surround sound you can use for movie nights, an office, a play space, whatever your imagination can conjure. You will never run out of storage space between the three car tandem garage and the multitude of closets and tucked away spaces within the home. All of this in a neighborhood that can't be beat! In the heart of Gilbert, you're close to wonderful amenities including the Gilbert Regional Park, San Tan Village shopping and entertaining and nearby golf courses.
Zillow last checked: 8 hours ago
Listing updated: May 03, 2025 at 07:03pm
Listed by:
Sharyn Younger 480-589-2347,
Copper Summit Real Estate LLC
Bought with:
Xiaoming Huang, SA627567000
Sun East Realty, LLC
Source: ARMLS,MLS#: 6557018

Facts & features
Interior
Bedrooms & bathrooms
- Bedrooms: 4
- Bathrooms: 4
Heating
- Natural Gas
Cooling
- Central Air, Ceiling Fan(s), Programmable Thmstat
Appliances
- Included: Gas Cooktop
Features
- High Speed Internet, Double Vanity, Master Downstairs, Breakfast Bar, Vaulted Ceiling(s), Kitchen Island, Pantry, Full Bth Master Bdrm, Separate Shwr & Tub
- Flooring: Tile, Wood
- Windows: Solar Screens, Double Pane Windows
- Has basement: No
- Has fireplace: Yes
- Fireplace features: Family Room
Interior area
- Total structure area: 4,919
- Total interior livable area: 4,919 sqft
Property
Parking
- Total spaces: 5
- Parking features: Tandem Garage, Garage Door Opener, Direct Access, Side Vehicle Entry
- Garage spaces: 3
- Uncovered spaces: 2
Features
- Stories: 2
- Patio & porch: Covered
- Exterior features: Playground, Built-in Barbecue
- Has private pool: Yes
- Pool features: Heated
- Spa features: None
- Fencing: Block
Lot
- Size: 10,535 sqft
- Features: Sprinklers In Rear, Sprinklers In Front, Desert Back, Desert Front, Gravel/Stone Front, Gravel/Stone Back, Synthetic Grass Back, Auto Timer H2O Front, Auto Timer H2O Back
Details
- Parcel number: 30477633
Construction
Type & style
- Home type: SingleFamily
- Architectural style: Contemporary
- Property subtype: Single Family Residence
Materials
- Stucco, Wood Frame, Painted
- Roof: Tile
Condition
- Year built: 2006
Details
- Builder name: Taylor Woodrow
Utilities & green energy
- Sewer: Public Sewer
- Water: City Water
Community & neighborhood
Community
- Community features: Playground, Biking/Walking Path
Location
- Region: Gilbert
- Subdivision: SHAMROCK ESTATES PHASE 2A
HOA & financial
HOA
- Has HOA: Yes
- HOA fee: $218 quarterly
- Services included: Maintenance Grounds
- Association name: Shamrock Estates
- Association phone: 480-618-0183
Other
Other facts
- Listing terms: Cash,Conventional
- Ownership: Fee Simple
Price history
| Date | Event | Price |
|---|---|---|
| 6/29/2023 | Sold | $925,000$188/sqft |
Source: | ||
| 5/18/2023 | Listed for sale | $925,000+59.5%$188/sqft |
Source: | ||
| 8/28/2017 | Sold | $580,000-1.5%$118/sqft |
Source: | ||
| 6/26/2017 | Listed for sale | $589,000+7.3%$120/sqft |
Source: Revelation Real Estate #5624785 Report a problem | ||
| 6/15/2007 | Sold | $549,000$112/sqft |
Source: Public Record Report a problem | ||
Public tax history
| Year | Property taxes | Tax assessment |
|---|---|---|
| 2025 | $4,016 +1.8% | $71,100 -6.5% |
| 2024 | $3,944 +2.3% | $76,060 +67.1% |
| 2023 | $3,854 +2% | $45,511 -6.2% |
Find assessor info on the county website
Neighborhood: Shamrock Estates
Nearby schools
GreatSchools rating
- 8/10Chandler Traditional Academy-FreedomGrades: PK-6Distance: 0.3 mi
- 6/10Dr. Camille Casteel High SchoolGrades: 7-12Distance: 2.7 mi
Schools provided by the listing agent
- Elementary: Chandler Traditional Academy - Freedom
- Middle: Dr Camille Casteel High School
- High: Dr Camille Casteel High School
- District: Chandler Unified District
Source: ARMLS. This data may not be complete. We recommend contacting the local school district to confirm school assignments for this home.
Get a cash offer in 3 minutes
Find out how much your home could sell for in as little as 3 minutes with a no-obligation cash offer.
Estimated market value
$987,600

