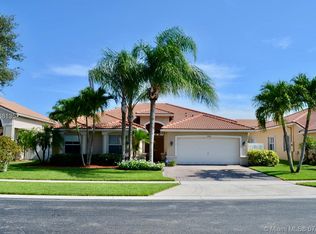Sold for $699,000 on 12/17/25
$699,000
6243 Shadow Tree Lane, Lake Worth, FL 33463
4beds
2,673sqft
Single Family Residence
Built in 2002
7,843 Square Feet Lot
$698,900 Zestimate®
$262/sqft
$4,633 Estimated rent
Home value
$698,900
$629,000 - $776,000
$4,633/mo
Zestimate® history
Loading...
Owner options
Explore your selling options
What's special
Priced to sell!. Welcome Home! Bring us an offer! Resort Style Pool home 4 bedrooms, 3 full bathrooms and a loft that can be converted into a fifth bedroom, soaring ceilings, abundant natural light and spacious rooms, A downstairs bedroom with a full bathroom and exclusive access to the backyard provides convenience for guests or in-laws. The outside is a homeowner's dream, includes a salt custom pool, tropical and mature landscaping, and custom stone pavers. The auto sprinkler system and fenced backyard provide ease of maintenance and privacy. Winston trails offers a golf course with No Mandatory Membership in addition to an Olympic size temperature-controlled pool, 6 tennis courts, 2 pickle ball courts, a 2-mile-long walk/bike path a fitness park.
Zillow last checked: 8 hours ago
Listing updated: December 19, 2025 at 07:50am
Listed by:
Gleida Pulido Ortiz 561-396-3884,
Trueway Realty LLC
Bought with:
Jean Gary Joseph
Florida Best Choice Realty
Source: BeachesMLS,MLS#: RX-11114286 Originating MLS: Beaches MLS
Originating MLS: Beaches MLS
Facts & features
Interior
Bedrooms & bathrooms
- Bedrooms: 4
- Bathrooms: 3
- Full bathrooms: 3
Primary bedroom
- Level: U
- Area: 252 Square Feet
- Dimensions: 18 x 14
Bedroom 2
- Level: U
- Area: 132 Square Feet
- Dimensions: 12 x 11
Bedroom 3
- Level: U
- Area: 182 Square Feet
- Dimensions: 13 x 14
Bedroom 4
- Level: M
- Area: 121 Square Feet
- Dimensions: 11 x 11
Kitchen
- Level: M
- Area: 120 Square Feet
- Dimensions: 12 x 10
Living room
- Level: M
- Area: 266 Square Feet
- Dimensions: 19 x 14
Heating
- Central
Cooling
- Central Air
Appliances
- Included: Dishwasher, Dryer, Microwave, Electric Range, Refrigerator, Washer
- Laundry: Inside
Features
- Closet Cabinets
- Flooring: Laminate, Tile
- Doors: French Doors
- Windows: Panel Shutters (Partial)
Interior area
- Total structure area: 3,204
- Total interior livable area: 2,673 sqft
Property
Parking
- Total spaces: 2
- Parking features: Covered, Driveway, Garage - Attached
- Attached garage spaces: 2
- Has uncovered spaces: Yes
Features
- Levels: < 4 Floors,Multi/Split
- Stories: 2
- Exterior features: Auto Sprinkler
- Has private pool: Yes
- Pool features: In Ground, Salt Water, Community
- Has spa: Yes
- Has view: Yes
- View description: Garden
- Waterfront features: None
Lot
- Size: 7,843 sqft
- Features: < 1/4 Acre
Details
- Additional structures: Cabana
- Parcel number: 00424502230000790
- Zoning: RS
Construction
Type & style
- Home type: SingleFamily
- Property subtype: Single Family Residence
Materials
- CBS
- Roof: Concrete,Wood Truss/Raft
Condition
- Resale
- New construction: No
- Year built: 2002
Details
- Builder model: Paris
Utilities & green energy
- Sewer: Public Sewer
- Water: Public
- Utilities for property: Cable Connected, Electricity Connected
Community & neighborhood
Security
- Security features: Key Card Entry, Gated with Guard
Community
- Community features: Bike - Jog, Fitness Center, Fitness Trail, Golf, Pickleball, Putting Green, Street Lights, Tennis Court(s), Golf Purchase, Oth Membership Avlbl, Gated
Location
- Region: Lake Worth
- Subdivision: Winston Trails Par 17
HOA & financial
HOA
- Has HOA: Yes
- HOA fee: $262 monthly
- Services included: Cable TV, Common Areas, Maintenance Structure, Management Fees, Security
Other fees
- Application fee: $150
Other
Other facts
- Listing terms: Cash,Conventional
Price history
| Date | Event | Price |
|---|---|---|
| 12/17/2025 | Sold | $699,000$262/sqft |
Source: | ||
| 11/19/2025 | Pending sale | $699,000$262/sqft |
Source: | ||
| 10/13/2025 | Price change | $699,000-6.2%$262/sqft |
Source: | ||
| 9/22/2025 | Price change | $745,000-2.6%$279/sqft |
Source: | ||
| 8/9/2025 | Listed for sale | $765,000-1.3%$286/sqft |
Source: | ||
Public tax history
| Year | Property taxes | Tax assessment |
|---|---|---|
| 2024 | $5,900 +2.4% | $326,876 +3% |
| 2023 | $5,764 +0.8% | $317,355 +3% |
| 2022 | $5,721 +1% | $308,112 +3% |
Find assessor info on the county website
Neighborhood: 33463
Nearby schools
GreatSchools rating
- 9/10Manatee Elementary SchoolGrades: PK-5Distance: 1.7 mi
- 9/10Christa Mcauliffe Middle SchoolGrades: 6-8Distance: 2.7 mi
- 6/10Park Vista Community High SchoolGrades: 9-12Distance: 2.1 mi
Schools provided by the listing agent
- Elementary: Manatee Elementary School
- Middle: Christa Mcauliffe Middle School
- High: Park Vista Community High School
Source: BeachesMLS. This data may not be complete. We recommend contacting the local school district to confirm school assignments for this home.
Get a cash offer in 3 minutes
Find out how much your home could sell for in as little as 3 minutes with a no-obligation cash offer.
Estimated market value
$698,900
Get a cash offer in 3 minutes
Find out how much your home could sell for in as little as 3 minutes with a no-obligation cash offer.
Estimated market value
$698,900
