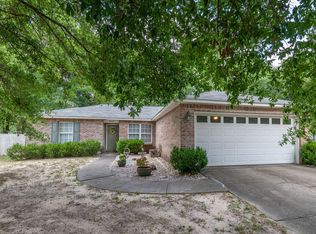Sold for $239,000
$239,000
6243 Winstead Rd, Crestview, FL 32539
3beds
1,247sqft
Single Family Residence
Built in 2004
0.26 Acres Lot
$238,100 Zestimate®
$192/sqft
$1,644 Estimated rent
Maximize your home sale
Get more eyes on your listing so you can sell faster and for more.
Home value
$238,100
$217,000 - $260,000
$1,644/mo
Zestimate® history
Loading...
Owner options
Explore your selling options
What's special
Beautifully maintained home in desirable Winstead community with major upgrades included! Seller offering brand-new roof prior to closing and energy-efficient solar panel system--creating long-term savings and peace of mind. This 3-bed, 2-bath home features a spacious layout, modern kitchen, and a fully fenced backyard. Conveniently located near military bases, shopping, and top-rated schools. Enjoy the benefit of high-cost improvements already taken care of, with low monthly utility bills thanks to solar! Don't miss this opportunity to own a move-in-ready home with long-term value.
Zillow last checked: 8 hours ago
Listing updated: October 08, 2025 at 02:52am
Listed by:
Jesus Lopez 609-313-1796,
EXP Realty LLC,
Abram M Samuel Narvaez 580-583-3053,
EXP Realty LLC
Bought with:
Mary Beth Shumpert, 3608339
NextHome Emerald Coast
Source: ECAOR,MLS#: 975885 Originating MLS: Emerald Coast
Originating MLS: Emerald Coast
Facts & features
Interior
Bedrooms & bathrooms
- Bedrooms: 3
- Bathrooms: 2
- Full bathrooms: 2
Primary bedroom
- Level: First
Bedroom
- Level: First
Primary bathroom
- Features: Soaking Tub, MBath Tile, Walk-In Closet(s)
Kitchen
- Level: First
Heating
- Electric, Heat Pump Air To Air
Cooling
- Electric, Ceiling Fan(s), Ridge Vent
Appliances
- Included: Dishwasher, Microwave, Refrigerator, Electric Water Heater
- Laundry: Washer/Dryer Hookup
Features
- Breakfast Bar, Vaulted Ceiling(s), Pantry, Split Bedroom, Woodwork Painted, Bedroom, Dining Area, Great Room, Kitchen, Master Bedroom
- Flooring: Tile
- Doors: Insulated Doors
- Windows: Double Pane Windows
- Attic: Pull Down Stairs
- Common walls with other units/homes: No Common Walls
Interior area
- Total structure area: 1,247
- Total interior livable area: 1,247 sqft
Property
Parking
- Total spaces: 2
- Parking features: Garage, Garage Door Opener
- Garage spaces: 2
Features
- Stories: 1
- Patio & porch: Patio Open
- Pool features: None
- Fencing: Back Yard,Privacy
Lot
- Size: 0.26 Acres
- Dimensions: 85 x 133.7
- Features: Interior Lot, Level
Details
- Parcel number: 224N23100000000080
- Zoning description: County,Resid Single Family
Construction
Type & style
- Home type: SingleFamily
- Property subtype: Single Family Residence
Materials
- Brick, Trim Vinyl
- Foundation: Slab
- Roof: Roof Dimensional Shg,Roof Pitched
Condition
- Construction Complete
- Year built: 2004
Utilities & green energy
- Sewer: Septic Tank
- Water: Public
- Utilities for property: Electricity Connected, Phone Connected, Cable Connected
Community & neighborhood
Security
- Security features: Smoke Detector(s)
Location
- Region: Crestview
- Subdivision: Auburn Acres
Other
Other facts
- Listing terms: Conventional,FHA,RHS,VA Loan
- Road surface type: Paved
Price history
| Date | Event | Price |
|---|---|---|
| 10/3/2025 | Sold | $239,000+0.1%$192/sqft |
Source: | ||
| 8/4/2025 | Pending sale | $238,800$191/sqft |
Source: | ||
| 7/24/2025 | Price change | $238,8000%$191/sqft |
Source: | ||
| 6/5/2025 | Price change | $238,900-0.4%$192/sqft |
Source: | ||
| 5/8/2025 | Listed for sale | $239,900+18.2%$192/sqft |
Source: | ||
Public tax history
| Year | Property taxes | Tax assessment |
|---|---|---|
| 2024 | $1,451 -19.2% | $175,901 +0.3% |
| 2023 | $1,797 +7.1% | $175,312 +8.5% |
| 2022 | $1,678 +96.3% | $161,555 +47.1% |
Find assessor info on the county website
Neighborhood: 32539
Nearby schools
GreatSchools rating
- 6/10Bob Sikes Elementary SchoolGrades: PK-5Distance: 4.1 mi
- 8/10Davidson Middle SchoolGrades: 6-8Distance: 2.9 mi
- 4/10Crestview High SchoolGrades: 9-12Distance: 3.1 mi
Schools provided by the listing agent
- Elementary: Bob Sikes
- Middle: Davidson
- High: Crestview
Source: ECAOR. This data may not be complete. We recommend contacting the local school district to confirm school assignments for this home.

Get pre-qualified for a loan
At Zillow Home Loans, we can pre-qualify you in as little as 5 minutes with no impact to your credit score.An equal housing lender. NMLS #10287.
