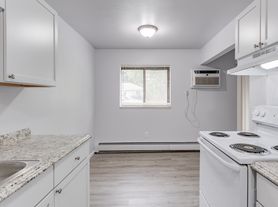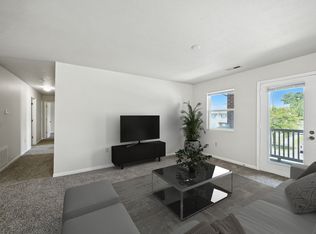Location Quietness bus line at Meijer
Tenant only pays for gas and electricity
Water sewer lawn and snow and trash removal are included in the rent
Apartment for rent
Accepts Zillow applications
$1,400/mo
6244 Beechfield Dr, Lansing, MI 48911
2beds
1,000sqft
Price may not include required fees and charges.
Apartment
Available now
Cats OK
Central air
Hookups laundry
Off street parking
-- Heating
What's special
- 18 days |
- -- |
- -- |
Travel times
Facts & features
Interior
Bedrooms & bathrooms
- Bedrooms: 2
- Bathrooms: 2
- Full bathrooms: 2
Cooling
- Central Air
Appliances
- Included: WD Hookup
- Laundry: Hookups
Features
- WD Hookup
- Flooring: Hardwood
Interior area
- Total interior livable area: 1,000 sqft
Property
Parking
- Parking features: Off Street
- Details: Contact manager
Features
- Exterior features: Electricity not included in rent, Garbage included in rent, Gas not included in rent, Utilities included in rent
Details
- Parcel number: 33010510205103
Construction
Type & style
- Home type: Apartment
- Property subtype: Apartment
Utilities & green energy
- Utilities for property: Garbage
Building
Management
- Pets allowed: Yes
Community & HOA
Community
- Features: Pool
HOA
- Amenities included: Pool
Location
- Region: Lansing
Financial & listing details
- Lease term: 1 Year
Price history
| Date | Event | Price |
|---|---|---|
| 10/23/2025 | Listed for rent | $1,400+7.7%$1/sqft |
Source: Zillow Rentals | ||
| 10/5/2025 | Listing removed | $1,300$1/sqft |
Source: Zillow Rentals | ||
| 9/19/2025 | Price change | $1,300-3.7%$1/sqft |
Source: Zillow Rentals | ||
| 9/2/2025 | Listing removed | $97,900$98/sqft |
Source: | ||
| 8/1/2025 | Price change | $1,350-3.6%$1/sqft |
Source: Zillow Rentals | ||

