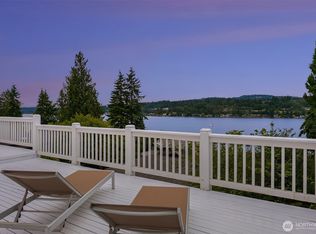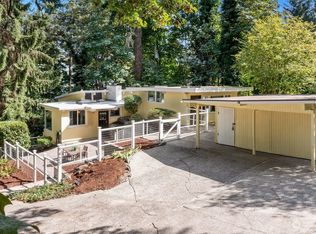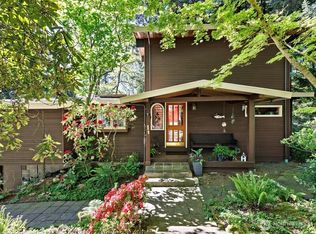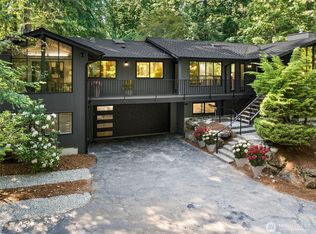Sold
Listed by:
Tim Conway,
John L. Scott, Inc.
Bought with: ZNonMember-Office-MLS
$2,642,683
6244 E Mercer Way, Mercer Island, WA 98040
5beds
3,890sqft
Single Family Residence
Built in 1979
0.38 Acres Lot
$2,575,500 Zestimate®
$679/sqft
$8,255 Estimated rent
Home value
$2,575,500
$2.37M - $2.81M
$8,255/mo
Zestimate® history
Loading...
Owner options
Explore your selling options
What's special
Meticulously maintained home flooded with natural light and picturesque Lake Washington views. Step inside the charming formal living and dining room on the main level with an updated kitchen and the nook all open to peaceful, tranquil surroundings. A spacious deck off the living room is the perfect spot to relax or entertain your guests. The upper level provides a spacious and elegant Primary Bed/Bath and a Den/second primary with a 3/4 bath. The lower level has a large, bright rec room with a view along with 3 bedrooms and full bath. The roomy, 3 car garage has lots of storage. This is a nice house in a very private setting. Easy access to the property from East Mercer Way. Just minutes from all MI amenities, schools.
Zillow last checked: 8 hours ago
Listing updated: December 01, 2024 at 04:03am
Listed by:
Tim Conway,
John L. Scott, Inc.
Bought with:
Non Member ZDefault
ZNonMember-Office-MLS
Source: NWMLS,MLS#: 2281400
Facts & features
Interior
Bedrooms & bathrooms
- Bedrooms: 5
- Bathrooms: 4
- Full bathrooms: 3
- 1/2 bathrooms: 1
- Main level bathrooms: 1
Primary bedroom
- Level: Second
Bedroom
- Level: Lower
Bedroom
- Level: Lower
Bedroom
- Level: Lower
Bedroom
- Level: Second
Bathroom full
- Level: Lower
Bathroom full
- Level: Second
Bathroom full
- Level: Second
Other
- Level: Main
Den office
- Level: Second
Dining room
- Level: Main
Entry hall
- Level: Main
Family room
- Level: Main
Kitchen with eating space
- Level: Main
Living room
- Level: Main
Rec room
- Level: Lower
Utility room
- Level: Lower
Heating
- Fireplace(s), Forced Air
Cooling
- None
Appliances
- Included: Dishwasher(s), Double Oven, Dryer(s), Disposal, Microwave(s), Refrigerator(s), Stove(s)/Range(s), Washer(s), Garbage Disposal, Water Heater: Gas, Water Heater Location: Lower Level Laundry Room
Features
- Bath Off Primary, Central Vacuum, Dining Room
- Flooring: Ceramic Tile, Hardwood, Carpet
- Windows: Double Pane/Storm Window, Skylight(s)
- Basement: Finished
- Number of fireplaces: 3
- Fireplace features: Gas, See Remarks, Lower Level: 1, Main Level: 1, Upper Level: 1, Fireplace
Interior area
- Total structure area: 3,890
- Total interior livable area: 3,890 sqft
Property
Parking
- Total spaces: 3
- Parking features: Attached Garage
- Attached garage spaces: 3
Features
- Levels: Two
- Stories: 2
- Entry location: Main
- Patio & porch: Bath Off Primary, Built-In Vacuum, Ceramic Tile, Double Pane/Storm Window, Dining Room, Fireplace, Hardwood, Security System, Skylight(s), Walk-In Closet(s), Wall to Wall Carpet, Water Heater, Wet Bar
- Has view: Yes
- View description: Lake
- Has water view: Yes
- Water view: Lake
Lot
- Size: 0.38 Acres
- Features: Curbs, Paved, Cable TV, Deck, Gas Available, High Speed Internet
- Topography: Level,Partial Slope,Sloped,Terraces
- Residential vegetation: Garden Space
Details
- Parcel number: 1924059292
- Zoning description: R15,Jurisdiction: City
- Special conditions: Standard
- Other equipment: Leased Equipment: None
Construction
Type & style
- Home type: SingleFamily
- Architectural style: Northwest Contemporary
- Property subtype: Single Family Residence
Materials
- Wood Siding
- Foundation: Poured Concrete
Condition
- Very Good
- Year built: 1979
Utilities & green energy
- Electric: Company: Puget Sound Energy
- Sewer: Sewer Connected, Company: City of Mercer Island
- Water: Public, Company: City of Mercer Island
- Utilities for property: Comcast, Comcast
Community & neighborhood
Security
- Security features: Security System
Location
- Region: Mercer Island
- Subdivision: East Mercer
Other
Other facts
- Listing terms: Cash Out,Conventional
- Cumulative days on market: 187 days
Price history
| Date | Event | Price |
|---|---|---|
| 10/31/2024 | Sold | $2,642,683-2.1%$679/sqft |
Source: | ||
| 9/7/2024 | Pending sale | $2,700,000$694/sqft |
Source: | ||
| 8/27/2024 | Listed for sale | $2,700,000$694/sqft |
Source: | ||
Public tax history
| Year | Property taxes | Tax assessment |
|---|---|---|
| 2024 | $15,829 -0.6% | $2,416,000 +4.5% |
| 2023 | $15,932 +0.4% | $2,313,000 -10.6% |
| 2022 | $15,875 +11.4% | $2,587,000 +33.8% |
Find assessor info on the county website
Neighborhood: 98040
Nearby schools
GreatSchools rating
- 9/10Island Park Elementary SchoolGrades: K-5Distance: 0.8 mi
- 8/10Islander Middle SchoolGrades: 6-8Distance: 1 mi
- 10/10Mercer Island High SchoolGrades: 9-12Distance: 1.8 mi
Schools provided by the listing agent
- Middle: Islander Mid
- High: Mercer Isl High
Source: NWMLS. This data may not be complete. We recommend contacting the local school district to confirm school assignments for this home.
Sell for more on Zillow
Get a free Zillow Showcase℠ listing and you could sell for .
$2,575,500
2% more+ $51,510
With Zillow Showcase(estimated)
$2,627,010


