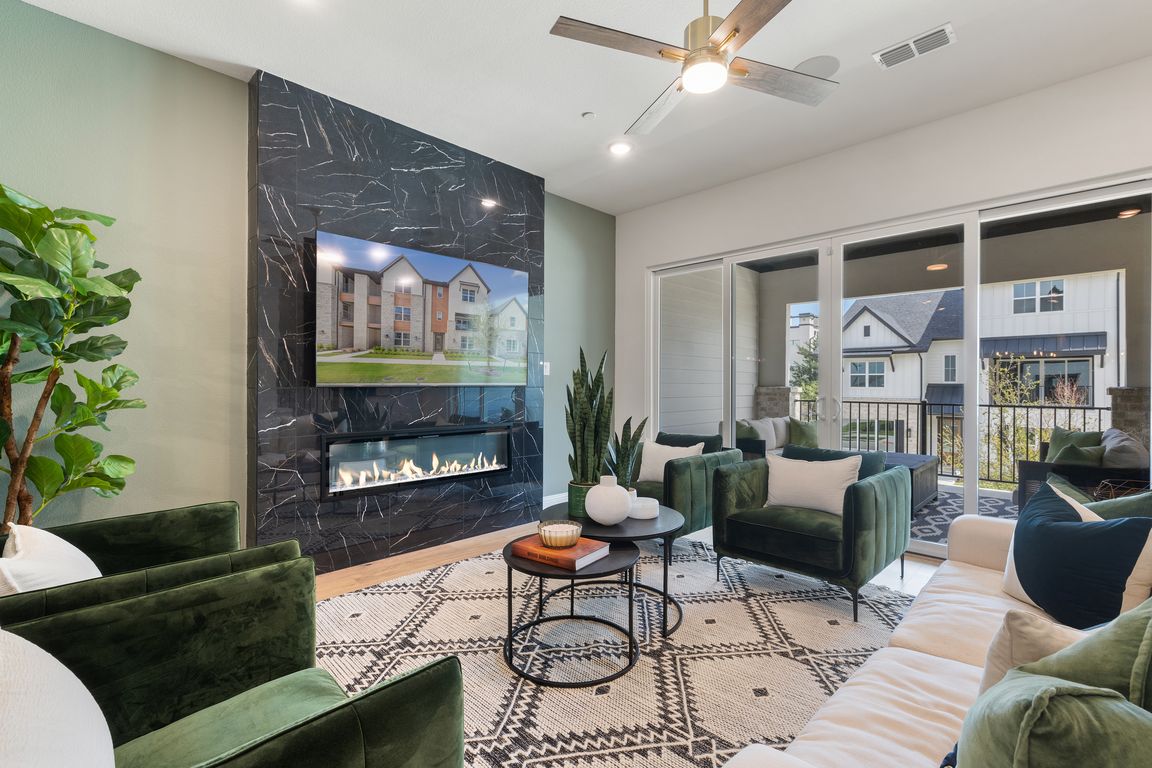
For sale
$589,990
4beds
2,799sqft
6244 Fortuna Ln, McKinney, TX 75070
4beds
2,799sqft
Townhouse
Built in 2024
1,742 sqft
2 Attached garage spaces
$211 price/sqft
$200 monthly HOA fee
What's special
Landscaped yardMultiple balconiesBright open floor planStainless steel appliancesLiving and dining areasExpansive walk-in closetCovered patio
Experience spacious city living in the sought-after City Park Place community. Completed in 2025, this impressive three-story townhome offers 2,799 sq. ft. of thoughtfully designed space, combining style, comfort, and functionality. Located in the highly regarded Frisco ISD, this home welcomes you with a bright, open floor plan where the chef’s ...
- 96 days |
- 266 |
- 20 |
Source: NTREIS,MLS#: 21028038
Travel times
Living Room
Kitchen
Primary Bedroom
Zillow last checked: 8 hours ago
Listing updated: November 09, 2025 at 03:05pm
Listed by:
Cameron Ruschhaupt 0740799,
Agency Dallas Park Cities, LLC 336-743-0336,
Damon Williamson 0607788 214-325-9827,
Agency Dallas Park Cities, LLC
Source: NTREIS,MLS#: 21028038
Facts & features
Interior
Bedrooms & bathrooms
- Bedrooms: 4
- Bathrooms: 4
- Full bathrooms: 3
- 1/2 bathrooms: 1
Primary bedroom
- Features: Dual Sinks, En Suite Bathroom, Hollywood Bath, Separate Shower, Walk-In Closet(s)
- Level: Third
- Dimensions: 16 x 17
Bedroom
- Level: First
- Dimensions: 12 x 12
Bedroom
- Level: Third
- Dimensions: 12 x 12
Bedroom
- Level: Third
- Dimensions: 12 x 11
Dining room
- Level: Second
- Dimensions: 11 x 18
Kitchen
- Features: Eat-in Kitchen, Kitchen Island, Pantry, Walk-In Pantry
- Level: First
- Dimensions: 18 x 12
Living room
- Features: Ceiling Fan(s), Fireplace
- Level: Second
- Dimensions: 15 x 18
Office
- Level: First
- Dimensions: 13 x 12
Heating
- Central, ENERGY STAR Qualified Equipment, Fireplace(s), Natural Gas
Cooling
- Central Air, Ceiling Fan(s), Electric, ENERGY STAR Qualified Equipment
Appliances
- Included: Dishwasher, Gas Cooktop, Disposal, Ice Maker, Microwave, Refrigerator, Tankless Water Heater
- Laundry: Washer Hookup, Electric Dryer Hookup
Features
- Decorative/Designer Lighting Fixtures, Eat-in Kitchen, High Speed Internet, Kitchen Island, Multiple Staircases, Open Floorplan, Pantry, Cable TV, Walk-In Closet(s), Wired for Sound
- Flooring: Luxury Vinyl Plank, Tile
- Has basement: No
- Number of fireplaces: 1
- Fireplace features: Electric, Living Room
Interior area
- Total interior livable area: 2,799 sqft
Video & virtual tour
Property
Parking
- Total spaces: 2
- Parking features: Door-Single, Driveway, Garage, Garage Faces Rear, On Street
- Attached garage spaces: 2
- Has uncovered spaces: Yes
Features
- Levels: Three Or More
- Stories: 3
- Patio & porch: Covered, Deck
- Exterior features: Deck, Garden, Lighting, Rain Gutters
- Pool features: None
Lot
- Size: 1,742.4 Square Feet
- Features: Cleared, Landscaped, Level, Sprinkler System, Few Trees
Details
- Parcel number: 6244 Fortuna
Construction
Type & style
- Home type: Townhouse
- Architectural style: Contemporary/Modern
- Property subtype: Townhouse
- Attached to another structure: Yes
Materials
- Brick, Rock, Stone, Wood Siding
- Foundation: Slab
- Roof: Shingle
Condition
- Year built: 2024
Utilities & green energy
- Sewer: Public Sewer
- Water: Public
- Utilities for property: Electricity Connected, Natural Gas Available, Sewer Available, Separate Meters, Water Available, Cable Available
Green energy
- Energy efficient items: Appliances, HVAC, Insulation, Windows
- Water conservation: Water-Smart Landscaping
Community & HOA
Community
- Features: Community Mailbox
- Security: Carbon Monoxide Detector(s), Smoke Detector(s)
- Subdivision: City Park Place
HOA
- Has HOA: Yes
- Services included: All Facilities, Association Management, Maintenance Grounds, Maintenance Structure, Pest Control
- HOA fee: $200 monthly
- HOA name: Greenhouse Management
- HOA phone: 469-215-5321
Location
- Region: Mckinney
Financial & listing details
- Price per square foot: $211/sqft
- Date on market: 8/11/2025
- Cumulative days on market: 96 days
- Listing terms: Cash,Conventional,FHA,VA Loan
- Electric utility on property: Yes