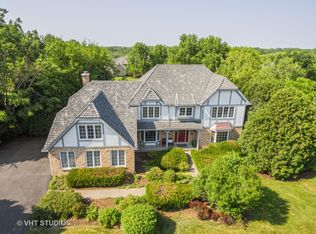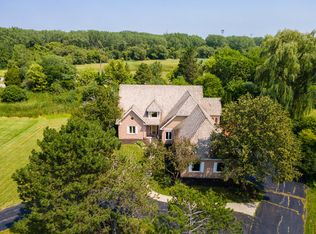Closed
$905,000
6245 Pine Tree Dr, Long Grove, IL 60047
4beds
4,141sqft
Single Family Residence
Built in 1992
1.11 Acres Lot
$926,500 Zestimate®
$219/sqft
$4,743 Estimated rent
Home value
$926,500
$880,000 - $973,000
$4,743/mo
Zestimate® history
Loading...
Owner options
Explore your selling options
What's special
Potential for 6,300 sq ft of living space! A Private Sanctuary of Space, Style, and Potential... Tucked within a quiet, sought-after private community, this custom-built gem sits on 1.11 lush acres adorned with blossoming Asian pear and apple trees - a picture-perfect escape that offers privacy, luxury, and room to grow. Boasting over 4,100 sq ft across two stunning stories and an additional 2200sqft in the unfinished basement, this 4-bedroom, 2.5-bath home welcomes you with hardwood floors, a dramatic curved staircase, and a sun-drenched 2-story family room with fireplace. The heart of the home is a chef's dream: an oversized kitchen with stainless luxury appliances, an expansive island, quartz counters, tiled backsplash, and a spacious eating area - perfect for entertaining or quiet mornings. A butler's pantry connects the kitchen to a formal dining room for seamless hosting. Work from home in your first-floor office, unwind on the large back deck, or dream up your next project in the 2,200 sq ft deep-pour unfinished basement - complete with a fireplace and rough-in plumbing for a future bathroom. Upstairs, retreat to a massive primary suite featuring a spa-like bath with soaking tub, separate shower, changing area, and an enormous walk-in closet. A versatile loft overlooks the living area and is ideal for a second office, home gym, or play space. With top-tier District 96 schools and award-winning Stevenson High School, this home offers not just beauty and space - but long-term value in one of the region's most respected school districts. This is more than a home. It's your next chapter - waiting to be written.
Zillow last checked: 8 hours ago
Listing updated: June 25, 2025 at 01:40am
Listing courtesy of:
C Bryce Fuller 847-208-7888,
Baird & Warner
Bought with:
Muhammad Saleem
RE/MAX SAWA
Source: MRED as distributed by MLS GRID,MLS#: 12358749
Facts & features
Interior
Bedrooms & bathrooms
- Bedrooms: 4
- Bathrooms: 3
- Full bathrooms: 2
- 1/2 bathrooms: 1
Primary bedroom
- Features: Flooring (Carpet), Bathroom (Full)
- Level: Second
- Area: 272 Square Feet
- Dimensions: 17X16
Bedroom 2
- Features: Flooring (Carpet)
- Level: Second
- Area: 252 Square Feet
- Dimensions: 18X14
Bedroom 3
- Features: Flooring (Carpet)
- Level: Second
- Area: 195 Square Feet
- Dimensions: 15X13
Bedroom 4
- Features: Flooring (Carpet)
- Level: Second
- Area: 165 Square Feet
- Dimensions: 15X11
Dining room
- Features: Flooring (Hardwood)
- Level: Main
- Area: 169 Square Feet
- Dimensions: 13X13
Eating area
- Features: Flooring (Hardwood)
- Level: Main
- Area: 165 Square Feet
- Dimensions: 15X11
Family room
- Features: Flooring (Hardwood)
- Level: Main
- Area: 435 Square Feet
- Dimensions: 29X15
Kitchen
- Features: Kitchen (Eating Area-Table Space, Island, Pantry-Butler, Pantry-Closet, Breakfast Room, Custom Cabinetry, Updated Kitchen), Flooring (Hardwood)
- Level: Main
- Area: 256 Square Feet
- Dimensions: 16X16
Laundry
- Features: Flooring (Ceramic Tile)
- Level: Main
- Area: 150 Square Feet
- Dimensions: 15X10
Living room
- Features: Flooring (Hardwood)
- Level: Main
- Area: 304 Square Feet
- Dimensions: 19X16
Loft
- Features: Flooring (Carpet)
- Level: Second
- Area: 285 Square Feet
- Dimensions: 19X15
Office
- Features: Flooring (Hardwood)
- Level: Main
- Area: 208 Square Feet
- Dimensions: 16X13
Recreation room
- Features: Flooring (Other)
- Level: Basement
- Area: 2832 Square Feet
- Dimensions: 59X48
Heating
- Natural Gas
Cooling
- Central Air
Appliances
- Included: Double Oven, Range, Microwave, Dishwasher, Refrigerator, High End Refrigerator, Washer, Dryer, Disposal, Range Hood, Water Softener
- Laundry: Main Level, Gas Dryer Hookup, In Unit, Sink
Features
- Cathedral Ceiling(s), Dry Bar, Wet Bar, Walk-In Closet(s)
- Flooring: Hardwood
- Basement: Unfinished,Full
- Number of fireplaces: 2
- Fireplace features: Wood Burning, Family Room, Basement
Interior area
- Total structure area: 6,339
- Total interior livable area: 4,141 sqft
Property
Parking
- Total spaces: 3
- Parking features: Asphalt, Garage Door Opener, Garage, On Site, Garage Owned, Attached
- Attached garage spaces: 3
- Has uncovered spaces: Yes
Accessibility
- Accessibility features: No Disability Access
Features
- Stories: 2
- Patio & porch: Deck
Lot
- Size: 1.11 Acres
- Dimensions: 252X205X141X81X114X63
Details
- Parcel number: 15073020080000
- Special conditions: None
Construction
Type & style
- Home type: SingleFamily
- Architectural style: Colonial
- Property subtype: Single Family Residence
Materials
- Brick
- Foundation: Concrete Perimeter
- Roof: Shake
Condition
- New construction: No
- Year built: 1992
- Major remodel year: 2025
Details
- Builder model: CUSTOM
Utilities & green energy
- Electric: Circuit Breakers
- Sewer: Septic Tank
- Water: Well
Community & neighborhood
Community
- Community features: Street Lights, Street Paved
Location
- Region: Long Grove
- Subdivision: Highland Pines
HOA & financial
HOA
- Has HOA: Yes
- HOA fee: $1,000 annually
- Services included: Other
Other
Other facts
- Listing terms: Conventional
- Ownership: Fee Simple
Price history
| Date | Event | Price |
|---|---|---|
| 6/23/2025 | Sold | $905,000-4.6%$219/sqft |
Source: | ||
| 5/23/2025 | Contingent | $949,000$229/sqft |
Source: | ||
| 5/8/2025 | Price change | $949,000+35.6%$229/sqft |
Source: | ||
| 1/16/2013 | Listed for sale | $699,900$169/sqft |
Source: RE/MAX Prestige #08233197 | ||
Public tax history
| Year | Property taxes | Tax assessment |
|---|---|---|
| 2023 | $19,109 +4.4% | $231,220 +6% |
| 2022 | $18,311 +3.6% | $218,173 +6.4% |
| 2021 | $17,674 +4.2% | $205,023 +0.7% |
Find assessor info on the county website
Neighborhood: 60047
Nearby schools
GreatSchools rating
- 9/10Country Meadows Elementary SchoolGrades: 1-5Distance: 0.8 mi
- 9/10Woodlawn Middle SchoolGrades: 6-8Distance: 0.8 mi
- 10/10Adlai E Stevenson High SchoolGrades: 9-12Distance: 2.8 mi
Schools provided by the listing agent
- Elementary: Country Meadows Elementary Schoo
- Middle: Woodlawn Middle School
- High: Adlai E Stevenson High School
- District: 96
Source: MRED as distributed by MLS GRID. This data may not be complete. We recommend contacting the local school district to confirm school assignments for this home.

Get pre-qualified for a loan
At Zillow Home Loans, we can pre-qualify you in as little as 5 minutes with no impact to your credit score.An equal housing lender. NMLS #10287.
Sell for more on Zillow
Get a free Zillow Showcase℠ listing and you could sell for .
$926,500
2% more+ $18,530
With Zillow Showcase(estimated)
$945,030
