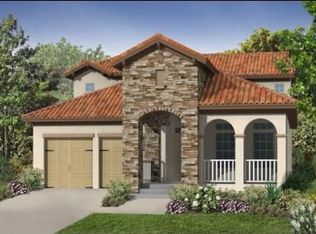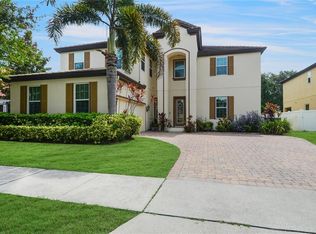Fully Furnished Pool Home on Large Lot in Windermere Landings. Nicely decorated and finished with tile roof, stainless steel appliances, granite counter tops, decorative lighting, laminate floors, hardwood steps,and a full security system with cameras to mention a few of the details. Schedule a showing! An excellent location for your family with great schools nearby.
This property is off market, which means it's not currently listed for sale or rent on Zillow. This may be different from what's available on other websites or public sources.

