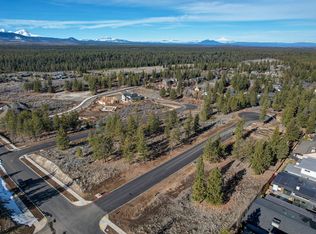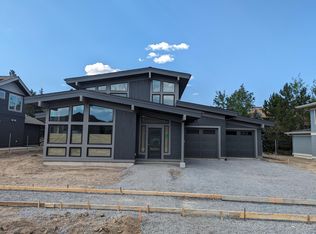Step into a world where modern design meets practical luxury in this stunning 2,673 sq ft, 2-story Contemporary home. Perfect for those who crave both sophistication and space for their active lifestyle, this residence sets a new standard in Central Oregon. A standout feature is the oversized 3-car, 873 sq ft garage, meticulously designed with a 12-foot-tall bay - ideal for your Sprinter van or other adventure vehicles. The interior showcases an open floor plan that flows effortlessly from the grand foyer through the spacious living and dining areas. Culinary enthusiasts will adore the kitchen, appointed with high-end Viking appliances and bespoke custom cabinetry, complemented by a butler's pantry and a convenient coffee bar. Each of the three bedrooms is an en-suite haven, ensuring ultimate comfort for residents and guests, with a total of four elegant bathrooms. The primary bedroom offers a serene escape, featuring a private deck with a hot tub for personal relaxation. Embrace the outdoors with an exceptional paver patio, equipped with an inviting fire pit. This outdoor living area, enclosed by a stylish bricked stem wall, offers captivating views of the park. The home's design emphasizes seamless indoor/outdoor transitions. Premium amenities include comforting heated tile floors, a comprehensive closet package for optimal organization, a private fenced yard for your beloved dogs, and surround sound on the main floor, enhancing your living experience.
This property is off market, which means it's not currently listed for sale or rent on Zillow. This may be different from what's available on other websites or public sources.


