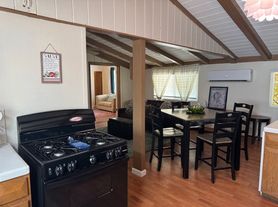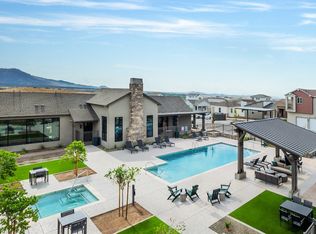Clean and modern 2 bedroom, 2 bathroom, energy efficient home conveniently located in the tri-city area.
GREAT LOCATION.
Shopping, dining, schools, and parks nearby. Outdoor enthusiasts will enjoy the proximity to walking and biking trails.
Less than 1 mile from Headquarters Park
1 mile from Prescott Regional Airport
Less than 3 miles from Embry Riddle Aeronautical University
Less than 3 miles Willow Lake
4 miles from Watson Lake
7.5 miles from Yavapai Regional Medical Center (West Campus)
9 miles from historic downtown Prescott
Less than 10 miles from Prescott Valley Entertainment District
FUNCTIONAL OPEN FLOORPLAN. AMPLE STORAGE.
Primary bedroom easily fits a King-sized bed, has ensuite bathroom with large vanity, and spacious walk-in closet for additional storage.
Kitchen is equipped with quartz countertop, stainless steel appliances including dishwasher, oversized walk-in pantry, and large island for food preparation and entertaining.
The great room includes upgrades such as a gas fireplace to keep warm and offset utility costs during cooler months.
Dedicated laundry room includes a front load, large capacity LG washer and gas dryer. Both are set on pedestals to increase height for added comfort and ease of use.
Attached 2-car garage offers covered parking and additional storage. Driveway space can accommodate 2 additional vehicles.
PRIVATE OUTDOOR SPACE
Pet-friendly backyard is fully-fenced and features a covered patio, water fountain, and mature landscaping for privacy.
UPGRADED AND MOVE-IN READY
Tenants will enjoy this well-maintained, upgraded home with fresh paint and new carpet, and ceiling fans installed in every room. Window treatments and shower curtains are already installed, making the transition to living here a breeze. Clean and move-in ready!
Property is unfurnished. Any pictured furniture/decor is for staging purposes only.
Please contact owner via email for questions or to schedule an in-person tour.
UTILITIES:
Owner pays for water, trash, sewer, & HOA fees.
Tenant is responsible for gas and electric.
FEES:
Security deposit due at signing. Additional pet fees apply.
DURATION:
12 month lease. Inquiries regarding shorter lease terms will be reviewed on a case-by-case basis.
OTHER POLICIES:
Property is located in the Saddlewood community of Deep Well Ranch. Tenants must comply with Saddlewood CC&Rs (HOA).
Up to 2 dogs (50 lbs or smaller) allowed. Sorry, no cats.
Non-smoking/non-vaping premises.
Renters insurance policy is required.
House for rent
$2,400/mo
6248 Barn Owl Ave, Prescott, AZ 86305
2beds
1,369sqft
Price may not include required fees and charges.
Single family residence
Available now
Dogs OK
Central air
In unit laundry
Attached garage parking
Forced air, fireplace
What's special
Covered patioGas fireplaceWater fountainMature landscaping for privacyWell-maintained upgraded homeOversized walk-in pantryEnergy efficient home
- 10 days |
- -- |
- -- |
Travel times
Looking to buy when your lease ends?
Consider a first-time homebuyer savings account designed to grow your down payment with up to a 6% match & 3.83% APY.
Facts & features
Interior
Bedrooms & bathrooms
- Bedrooms: 2
- Bathrooms: 2
- Full bathrooms: 2
Heating
- Forced Air, Fireplace
Cooling
- Central Air
Appliances
- Included: Dishwasher, Dryer, Freezer, Microwave, Oven, Refrigerator, Washer
- Laundry: In Unit, Shared
Features
- Walk In Closet, Walk-In Closet(s)
- Flooring: Carpet, Tile
- Has fireplace: Yes
Interior area
- Total interior livable area: 1,369 sqft
Property
Parking
- Parking features: Attached
- Has attached garage: Yes
- Details: Contact manager
Features
- Patio & porch: Patio
- Exterior features: Bicycle storage, Electric Vehicle Charging Station, Electricity not included in rent, Energy efficient, Fully fenced backyard, Garbage included in rent, Gas not included in rent, Heating system: Forced Air, Open concept layout, Recessed lighting, Sewage included in rent, Single-level home, Soft-water system, Split floor plan, Walk In Closet, Walk-in shower, Water Feature, Water included in rent
Details
- Parcel number: 10204092
Construction
Type & style
- Home type: SingleFamily
- Property subtype: Single Family Residence
Utilities & green energy
- Utilities for property: Garbage, Sewage, Water
Community & HOA
Location
- Region: Prescott
Financial & listing details
- Lease term: 1 Year
Price history
| Date | Event | Price |
|---|---|---|
| 9/28/2025 | Listed for rent | $2,400$2/sqft |
Source: Zillow Rentals | ||
| 8/29/2025 | Listing removed | $455,000$332/sqft |
Source: | ||
| 8/18/2025 | Listed for sale | $455,000$332/sqft |
Source: | ||
| 7/14/2025 | Contingent | $455,000$332/sqft |
Source: | ||
| 7/3/2025 | Listed for sale | $455,000+53.3%$332/sqft |
Source: | ||

