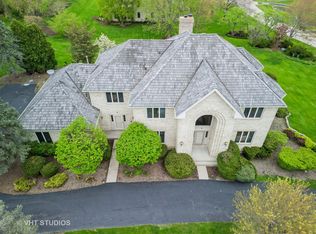Closed
$800,000
6248 Pine Tree Dr, Long Grove, IL 60047
6beds
5,604sqft
Single Family Residence
Built in 1991
1.4 Acres Lot
$789,000 Zestimate®
$143/sqft
$6,415 Estimated rent
Home value
$789,000
$750,000 - $828,000
$6,415/mo
Zestimate® history
Loading...
Owner options
Explore your selling options
What's special
Discover exceptional value in this beautiful brick residence nestled on a 1.4-acre lot in sought-after Highland Pines. Featuring 6 bedrooms and 5.5 bathrooms, this home offers main level primary bedroom suite with fireplace and custom walk-in closet. 3 generous size en-suite bedrooms with freshly cleaned carpet located on 2nd floor. Fully finished basement features 2 additional bedrooms, large media room, cedar sauna and recreational space Recent Updates include: 2025 Brand-new windows with lifetime warranty, 2023 New furnace, 2025 Freshly stained deck. Located in the Stevenson High School District, this elegant home with lots of storages space and oversized deep 3 car garage with Cabinets and work station awaiting for a new owner. A few updates needed but amazing buy at this price per square foot of finished space! Seller offers a Home Warranty.
Zillow last checked: 8 hours ago
Listing updated: November 12, 2025 at 09:01am
Listing courtesy of:
Natallia Plyam 224-595-6456,
NB ELITE REALTY LLC
Bought with:
Jane Lee
RE/MAX Top Performers
Source: MRED as distributed by MLS GRID,MLS#: 12439671
Facts & features
Interior
Bedrooms & bathrooms
- Bedrooms: 6
- Bathrooms: 6
- Full bathrooms: 5
- 1/2 bathrooms: 1
Primary bedroom
- Features: Flooring (Hardwood), Bathroom (Full, Double Sink, Tub & Separate Shwr)
- Level: Main
- Area: 288 Square Feet
- Dimensions: 16X18
Bedroom 2
- Features: Flooring (Carpet)
- Level: Second
- Area: 266 Square Feet
- Dimensions: 14X19
Bedroom 3
- Features: Flooring (Carpet)
- Level: Second
- Area: 285 Square Feet
- Dimensions: 15X19
Bedroom 4
- Features: Flooring (Carpet)
- Level: Second
- Area: 285 Square Feet
- Dimensions: 19X15
Bedroom 5
- Level: Basement
- Area: 182 Square Feet
- Dimensions: 13X14
Bedroom 6
- Level: Basement
- Area: 182 Square Feet
- Dimensions: 13X14
Dining room
- Features: Flooring (Hardwood), Window Treatments (ENERGY STAR Qualified Windows)
- Level: Main
- Area: 285 Square Feet
- Dimensions: 19X15
Other
- Level: Main
- Area: 210 Square Feet
- Dimensions: 14X15
Kitchen
- Features: Flooring (Hardwood)
- Level: Main
- Area: 196 Square Feet
- Dimensions: 14X14
Laundry
- Features: Flooring (Hardwood)
- Level: Main
- Area: 64 Square Feet
- Dimensions: 8X8
Living room
- Features: Flooring (Hardwood), Window Treatments (ENERGY STAR Qualified Windows)
- Level: Main
- Area: 391 Square Feet
- Dimensions: 17X23
Office
- Features: Flooring (Hardwood)
- Level: Main
- Area: 210 Square Feet
- Dimensions: 14X15
Heating
- Natural Gas
Cooling
- Central Air
Appliances
- Laundry: Main Level, In Unit, Sink
Features
- Vaulted Ceiling(s), Sauna, 1st Floor Bedroom, 1st Floor Full Bath, Walk-In Closet(s)
- Flooring: Hardwood, Carpet
- Windows: Skylight(s), ENERGY STAR Qualified Windows
- Basement: Finished,Full
- Number of fireplaces: 2
- Fireplace features: Gas Log, Gas Starter, Other
Interior area
- Total structure area: 2,087
- Total interior livable area: 5,604 sqft
Property
Parking
- Total spaces: 8
- Parking features: Asphalt, Garage Door Opener, Attached, Garage
- Attached garage spaces: 3
- Has uncovered spaces: Yes
Accessibility
- Accessibility features: No Disability Access
Features
- Stories: 2
- Patio & porch: Deck
Lot
- Size: 1.40 Acres
- Dimensions: 129x290x282x337
Details
- Parcel number: 15073010400000
- Special conditions: None
Construction
Type & style
- Home type: SingleFamily
- Property subtype: Single Family Residence
Materials
- Brick
- Foundation: Concrete Perimeter
- Roof: Shake
Condition
- New construction: No
- Year built: 1991
Utilities & green energy
- Electric: 200+ Amp Service
- Sewer: Septic Tank
- Water: Well
Community & neighborhood
Community
- Community features: Street Paved
Location
- Region: Long Grove
- Subdivision: Highland Pines
HOA & financial
HOA
- Has HOA: Yes
- HOA fee: $1,000 annually
- Services included: None
Other
Other facts
- Listing terms: Conventional
- Ownership: Fee Simple
Price history
| Date | Event | Price |
|---|---|---|
| 10/1/2025 | Sold | $800,000-2.4%$143/sqft |
Source: | ||
| 9/26/2025 | Contingent | $819,995$146/sqft |
Source: | ||
| 8/27/2025 | Listed for sale | $819,995$146/sqft |
Source: | ||
| 8/12/2025 | Pending sale | $819,995$146/sqft |
Source: | ||
| 8/6/2025 | Listed for sale | $819,995-3.5%$146/sqft |
Source: | ||
Public tax history
| Year | Property taxes | Tax assessment |
|---|---|---|
| 2023 | $16,572 +4% | $202,778 +6% |
| 2022 | $15,931 +3.6% | $191,336 +6.4% |
| 2021 | $15,375 +3.5% | $179,804 +0.7% |
Find assessor info on the county website
Neighborhood: 60047
Nearby schools
GreatSchools rating
- 9/10Country Meadows Elementary SchoolGrades: 1-5Distance: 0.9 mi
- 9/10Woodlawn Middle SchoolGrades: 6-8Distance: 0.9 mi
- 10/10Adlai E Stevenson High SchoolGrades: 9-12Distance: 2.7 mi
Schools provided by the listing agent
- Elementary: Country Meadows Elementary Schoo
- Middle: Woodlawn Middle School
- High: Adlai E Stevenson High School
- District: 96
Source: MRED as distributed by MLS GRID. This data may not be complete. We recommend contacting the local school district to confirm school assignments for this home.

Get pre-qualified for a loan
At Zillow Home Loans, we can pre-qualify you in as little as 5 minutes with no impact to your credit score.An equal housing lender. NMLS #10287.
Sell for more on Zillow
Get a free Zillow Showcase℠ listing and you could sell for .
$789,000
2% more+ $15,780
With Zillow Showcase(estimated)
$804,780