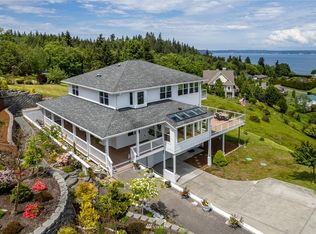Spinnaker Ridge Estate is the true PNW lifestyle with a backdrop of amazing views. The covered front porch opens to 4,932 square feet of living space. Entertain in style in your stunning dining room with refinished hardwood floors throughout, grand ceilings & windows that showcase the water, city & mountain views. A great room concept with an entertainer's floor plan is perfect for the discerning buyer. Ignite culinary creations in a chef's kitchen complete with stainless steel appliances, a gas range, and granite counter tops. An eating space is ideal for quick meals on the go and the impressive island allows for a decadent display while a butler's pantry leads to the formal dining and the living room along with an upper level loft plus den/office, the lower level includes a daylight basement, fireplace and guest quarters which is just what you need for comfortable overnight stays. This 3 bedroom, 3 1/2 bath home has several flex rooms throughout. Retreat to the master suite and relax in the five-piece bath. The well-manicured grounds with gardens that afford a sense of connection with nature, which comes to life further in a glimpse of deer roaming the terrain. Nature puts on a spectacular show from dawn till dusk with an array of colorful splendor from the beautiful grounds to the breathtaking water and mountain views that calm the soul. You'll have easy access to the ferry and see the arrival of something new every morning.
This property is off market, which means it's not currently listed for sale or rent on Zillow. This may be different from what's available on other websites or public sources.
