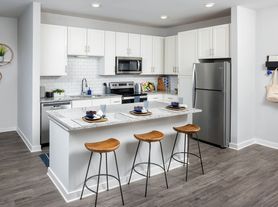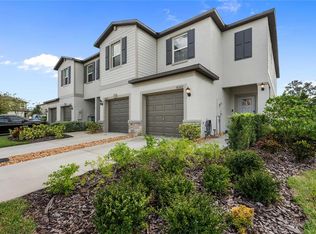Newly upgraded Kitchen with new cabinet and granite. Floor is newly replaced with ceramic tiles, bathrooms are also upgraded. Every room have fan and light. Master bed room and backyard are facing a beautiful pond. The house is located in safe community on Curly Road, close to a complex of good rated schools, and few miles away from supermarkets, health clinics, restaurants and more.
The lease is for a one year period, can be renewed. Renters should have their accounts for water, electricity, trash collecting, and internet. No smoking is allowed inside the house.
House for rent
$1,950/mo
6248 Tabogi Trl, Wesley Chapel, FL 33545
3beds
1,158sqft
Price may not include required fees and charges.
Single family residence
Available now
Small dogs OK
Central air
In unit laundry
Attached garage parking
Heat pump
What's special
New cabinet and graniteCeramic tilesNewly upgraded kitchen
- 7 days |
- -- |
- -- |
Travel times
Looking to buy when your lease ends?
Consider a first-time homebuyer savings account designed to grow your down payment with up to a 6% match & a competitive APY.
Facts & features
Interior
Bedrooms & bathrooms
- Bedrooms: 3
- Bathrooms: 2
- Full bathrooms: 2
Heating
- Heat Pump
Cooling
- Central Air
Appliances
- Included: Dishwasher, Dryer, Microwave, Oven, Refrigerator, Washer
- Laundry: In Unit
Features
- Flooring: Tile
Interior area
- Total interior livable area: 1,158 sqft
Property
Parking
- Parking features: Attached
- Has attached garage: Yes
- Details: Contact manager
Details
- Parcel number: 042620002000E000430
Construction
Type & style
- Home type: SingleFamily
- Property subtype: Single Family Residence
Community & HOA
Location
- Region: Wesley Chapel
Financial & listing details
- Lease term: 1 Year
Price history
| Date | Event | Price |
|---|---|---|
| 11/6/2025 | Listed for rent | $1,950$2/sqft |
Source: Zillow Rentals | ||
| 10/28/2025 | Sold | $315,000-6%$272/sqft |
Source: | ||
| 9/25/2025 | Pending sale | $334,990$289/sqft |
Source: | ||
| 9/5/2025 | Listed for sale | $334,990+1.5%$289/sqft |
Source: | ||
| 8/26/2025 | Listing removed | $330,000$285/sqft |
Source: | ||

