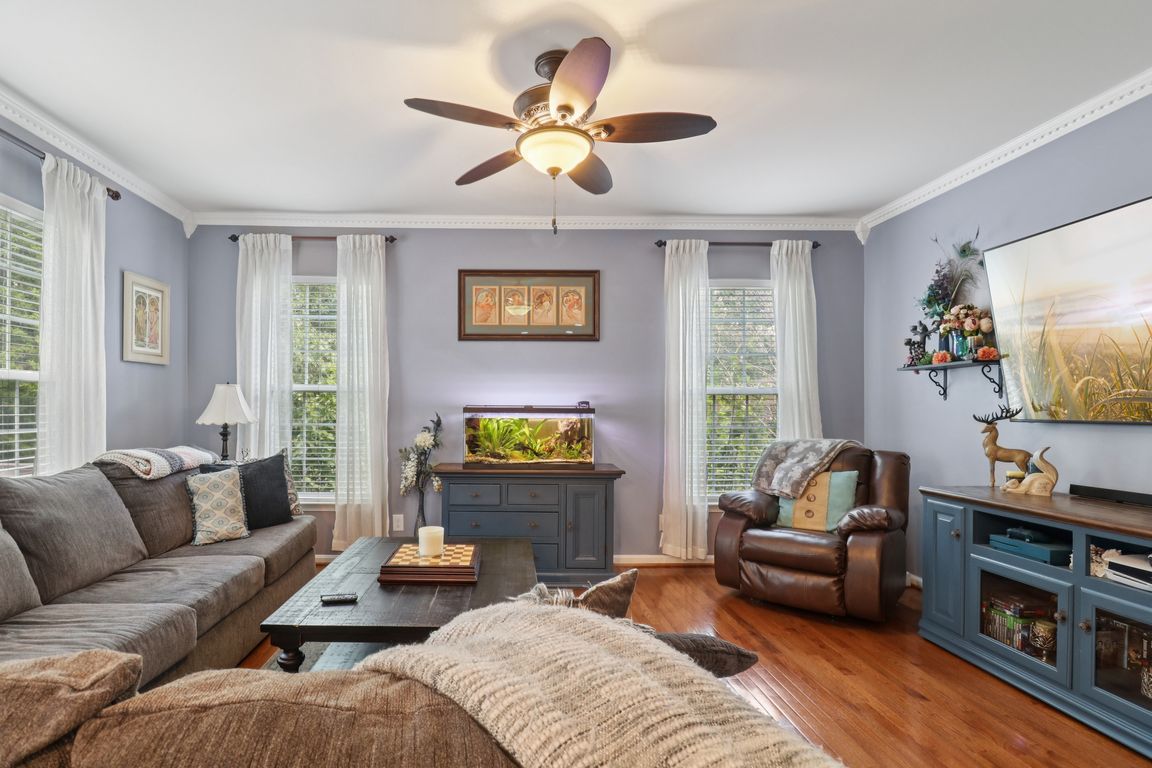
For salePrice cut: $17K (9/29)
$583,000
5beds
3,985sqft
6249 Hawser Dr, King George, VA 22485
5beds
3,985sqft
Single family residence
Built in 2012
0.37 Acres
2 Attached garage spaces
$146 price/sqft
$349 quarterly HOA fee
What's special
Bright sunroomIn-law suiteFinished lower levelPrivate driveEuropean-inspired dining roomConservation easementBar-height island
Tucked away on a private drive in the coveted Hopyard Farm community in King George, this three-story colonial blends sophistication, comfort, and natural beauty. Inside, you’ll discover custom-designed bedrooms, including a serene primary suite with a spacious walk-in closet. The main level makes a stunning first impression with a sun-drenched foyer ...
- 85 days |
- 469 |
- 28 |
Source: Bright MLS,MLS#: VAKG2007008
Travel times
Foyer
Living Room
Kitchen
Dining Room
Office
Sunroom
Primary Bedroom
Primary Bathroom
Bedroom 2
Bedroom 3
Hall Bathroom
Basement (Unfinished)
Basement (Finished)
Basement Bedroom
Basement Kitchenette
Basement Office
Bathroom
Laundry Room
Primary Closet
Bedroom 4
Basement (Unfinished)
Outdoor 2
Outdoor 1
Zillow last checked: 8 hours ago
Listing updated: November 25, 2025 at 04:57am
Listed by:
Jeni Leinberger 301-643-3323,
Pearson Smith Realty, LLC
Source: Bright MLS,MLS#: VAKG2007008
Facts & features
Interior
Bedrooms & bathrooms
- Bedrooms: 5
- Bathrooms: 4
- Full bathrooms: 3
- 1/2 bathrooms: 1
- Main level bathrooms: 1
Basement
- Area: 1571
Heating
- Heat Pump, Electric
Cooling
- Ceiling Fan(s), Heat Pump, Electric
Appliances
- Included: Cooktop, Dishwasher, Disposal, Dryer, Ice Maker, Oven, Refrigerator, Washer, Microwave, Electric Water Heater
Features
- Kitchen - Gourmet, Kitchen Island, Dining Area, Upgraded Countertops, Crown Molding, Primary Bath(s), 9'+ Ceilings, Dry Wall
- Windows: Insulated Windows, Window Treatments
- Basement: Rear Entrance,Full,Unfinished,Rough Bath Plumb
- Has fireplace: No
Interior area
- Total structure area: 4,556
- Total interior livable area: 3,985 sqft
- Finished area above ground: 2,985
- Finished area below ground: 1,000
Video & virtual tour
Property
Parking
- Total spaces: 5
- Parking features: Garage Door Opener, Driveway, Attached
- Attached garage spaces: 2
- Uncovered spaces: 3
Accessibility
- Accessibility features: None
Features
- Levels: Three
- Stories: 3
- Pool features: None
- Has view: Yes
- View description: Water
- Has water view: Yes
- Water view: Water
Lot
- Size: 0.37 Acres
- Features: Backs to Trees, Cul-De-Sac, Premium, Pipe Stem, Private, Loam
Details
- Additional structures: Above Grade, Below Grade
- Parcel number: 31 3 310
- Zoning: R3
- Special conditions: Standard
Construction
Type & style
- Home type: SingleFamily
- Architectural style: Colonial
- Property subtype: Single Family Residence
Materials
- Combination, Brick
- Foundation: Brick/Mortar, Permanent
- Roof: Shingle
Condition
- New construction: No
- Year built: 2012
Details
- Builder name: HAZEL
Utilities & green energy
- Sewer: Public Sewer, Public Septic
- Water: Public
Community & HOA
Community
- Security: Electric Alarm
- Subdivision: Hopyard Farm
HOA
- Has HOA: Yes
- Amenities included: Bike Trail, Boat Ramp, Clubhouse, Community Center
- Services included: Pool(s), Road Maintenance, Snow Removal, Trash
- HOA fee: $349 quarterly
- HOA name: HOPYARD FARMS
Location
- Region: King George
Financial & listing details
- Price per square foot: $146/sqft
- Tax assessed value: $379,400
- Annual tax amount: $2,428
- Date on market: 9/15/2025
- Listing agreement: Exclusive Right To Sell
- Listing terms: Conventional,FHA,VA Loan,1031 Exchange,Cash
- Inclusions: Office Bookshelves
- Ownership: Fee Simple