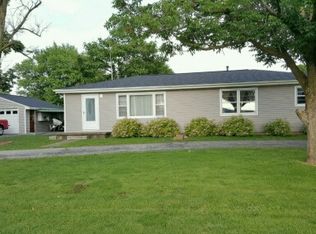Sold for $220,000
$220,000
6249 S Boody Rd, Boody, IL 62514
2beds
2,266sqft
Single Family Residence
Built in 1850
3.08 Acres Lot
$245,800 Zestimate®
$97/sqft
$1,824 Estimated rent
Home value
$245,800
$216,000 - $280,000
$1,824/mo
Zestimate® history
Loading...
Owner options
Explore your selling options
What's special
This treasure has been in the same family for 75 years! A remarkable property. The original structure was once the Stage Coach Inn. If these walls could talk! A gated lane leads you to the circle drive with fountain and a brick path and patio lead you to the home. The Great Room addition boasts an open beam, wood, cathedral ceiling and gas fireplace. The efficient kitchen has wood floors and a breakfast area looking out a bay window. The enclosed front porch offers incredible views of crops and prairie. There is a large main floor bedroom with a built in. There is 1 bedroom up and another that has been converted to a 2nd bath. The main floor den/office could also be used as a bedroom. The basement still boasts the hewn log construction. The barn has a loft a concrete floor and includes a 2+ car garage and 2 stalls for cattle or horses, a tac or office and a 1/2 bath. There is a pasture with a creek running thru it. Meridian Schools with a 2 year RCC scholarship to graduating seniors.
Zillow last checked: 8 hours ago
Listing updated: November 26, 2024 at 09:36am
Listed by:
Kevin Fritzsche 217-875-0555,
Brinkoetter REALTORS®
Bought with:
Tony Piraino, 471021128
Brinkoetter REALTORS®
Source: CIBR,MLS#: 6245409 Originating MLS: Central Illinois Board Of REALTORS
Originating MLS: Central Illinois Board Of REALTORS
Facts & features
Interior
Bedrooms & bathrooms
- Bedrooms: 2
- Bathrooms: 3
- Full bathrooms: 2
- 1/2 bathrooms: 1
Primary bedroom
- Description: Flooring: Carpet
- Level: Main
Bedroom
- Description: Flooring: Carpet
- Level: Upper
Den
- Description: Flooring: Carpet
- Level: Main
Dining room
- Description: Flooring: Carpet
- Level: Main
Other
- Features: Bathtub
- Level: Main
Other
- Features: Bathtub
- Level: Upper
Great room
- Description: Flooring: Carpet
- Level: Main
Half bath
- Level: Basement
Kitchen
- Description: Flooring: Wood
- Level: Main
Laundry
- Level: Basement
Living room
- Description: Flooring: Carpet
- Level: Main
Porch
- Description: Flooring: Carpet
- Level: Main
Heating
- Forced Air, Gas, Other, Zoned
Cooling
- Central Air, Other, 1 Unit
Appliances
- Included: Dryer, Dishwasher, Gas Water Heater, Microwave, Oven, Range, Refrigerator, Washer
Features
- Breakfast Area, Cathedral Ceiling(s), Fireplace, Main Level Primary
- Windows: Replacement Windows
- Basement: Unfinished,Partial
- Number of fireplaces: 1
- Fireplace features: Gas
Interior area
- Total structure area: 2,266
- Total interior livable area: 2,266 sqft
- Finished area above ground: 2,266
- Finished area below ground: 0
Property
Parking
- Total spaces: 2
- Parking features: Detached, Garage
- Garage spaces: 2
Features
- Levels: One and One Half
- Patio & porch: Patio
- Exterior features: Circular Driveway, Fence, Workshop
- Fencing: Yard Fenced
Lot
- Size: 3.08 Acres
- Dimensions: 3.08 acres
Details
- Additional structures: Outbuilding
- Parcel number: 021511431015
- Zoning: Other
- Special conditions: None
Construction
Type & style
- Home type: SingleFamily
- Architectural style: Other
- Property subtype: Single Family Residence
Materials
- Aluminum Siding, Stone, Vinyl Siding
- Foundation: Basement, Slab
- Roof: Shingle
Condition
- Year built: 1850
Utilities & green energy
- Sewer: Septic Tank
- Water: Public
Community & neighborhood
Security
- Security features: Closed Circuit Camera(s)
Location
- Region: Boody
Other
Other facts
- Road surface type: Asphalt, Concrete
Price history
| Date | Event | Price |
|---|---|---|
| 11/26/2024 | Sold | $220,000-8.3%$97/sqft |
Source: | ||
| 11/1/2024 | Pending sale | $240,000$106/sqft |
Source: | ||
| 10/17/2024 | Price change | $240,000-4%$106/sqft |
Source: | ||
| 9/4/2024 | Price change | $250,000-7.4%$110/sqft |
Source: | ||
| 8/20/2024 | Listed for sale | $270,000$119/sqft |
Source: | ||
Public tax history
Tax history is unavailable.
Neighborhood: 62514
Nearby schools
GreatSchools rating
- 6/10Meridian Intermediate SchoolGrades: PK-5Distance: 5.9 mi
- 4/10Meridian Middle SchoolGrades: 6-8Distance: 4.9 mi
- 6/10Meridian High SchoolGrades: 9-12Distance: 4.9 mi
Schools provided by the listing agent
- Elementary: Meridian
- Middle: Meridian
- High: Meridian
- District: Meridian Dist 15
Source: CIBR. This data may not be complete. We recommend contacting the local school district to confirm school assignments for this home.

Get pre-qualified for a loan
At Zillow Home Loans, we can pre-qualify you in as little as 5 minutes with no impact to your credit score.An equal housing lender. NMLS #10287.
