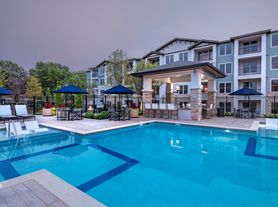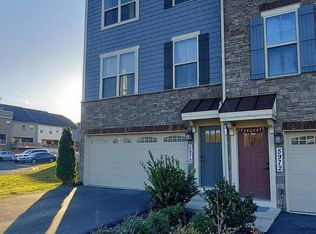Built in late 2022, this luxury "Tyler" model from NV Homes features an open floor plan with almost 4,500 finished sq. ft. Walk into your spacious foyer with wide plank LVP flooring throughout the entire first floor. To your left you have french doors to your private office. Walking down the hall you have a spacious formal dining room. Your living room has additional windows to add natural light & modern fireplace & opens to your kitchen. Upscale kitchen with two tone custom cabinets with crown molding, quartz countertops, gas cooktop with stainless range, double oven, built in microwave, ceramic tile backsplash, farmhouse sink & island with barstool seating. Informal dining area off kitchen. Huge walk-in pantry. Mud room with custom built- ins for coats and shoes. Upstairs you have a huge bonus sitting area at the top of the stairs. Owners bedroom suite with tray ceilings & two huge walk-in closets. Luxury owner's bathroom suite with custom ceramic tile, sit-in tub for two, separate shower, two vanity's & private toilet. Guest suite with private bathroom. Bedrooms 2 & 3 share a "Jack & Jill" bathroom. Lower level finished with a spacious family room area, window with egress and full bathroom. This smart home has hot spot extenders on each level to maximize your internet service & smart thermostats. Tankless hot water heater & two zone heating and cooling. Convenient second floor laundry room with large capacity washer and dryer. Located towards the end of a cul de sac. Community has multiple swimming pools, beach and lake access, over 35 miles of hiking and biking trails, basketball, volleyball, tennis courts, community centers, sidewalks & playgrounds/tot lots including one located on our street. Community events include weekly food truck nights, farmers markets, concerts & community monthly events. Award winning Oakdale schools that are in walking distance You are not only renting a home you are becoming part of a community.
House for rent
$5,000/mo
6249 Stonecat Ct, New Market, MD 21774
4beds
4,449sqft
Price may not include required fees and charges.
Single family residence
Available now
Cats, small dogs OK
Central air
In unit laundry
Attached garage parking
What's special
Swimming poolsModern fireplacePrivate officeCustom built-insSecond floor laundry roomHiking and biking trailsSeparate shower
- 13 days |
- -- |
- -- |
Travel times
Looking to buy when your lease ends?
Consider a first-time homebuyer savings account designed to grow your down payment with up to a 6% match & a competitive APY.
Facts & features
Interior
Bedrooms & bathrooms
- Bedrooms: 4
- Bathrooms: 5
- Full bathrooms: 4
- 1/2 bathrooms: 1
Cooling
- Central Air
Appliances
- Included: Dishwasher, Dryer, Washer
- Laundry: In Unit
Interior area
- Total interior livable area: 4,449 sqft
Property
Parking
- Parking features: Attached, Off Street
- Has attached garage: Yes
- Details: Contact manager
Features
- Exterior features: Bicycle storage
- Has private pool: Yes
Details
- Parcel number: 27602762
Construction
Type & style
- Home type: SingleFamily
- Property subtype: Single Family Residence
Community & HOA
HOA
- Amenities included: Pool
Location
- Region: New Market
Financial & listing details
- Lease term: 1 Year
Price history
| Date | Event | Price |
|---|---|---|
| 8/8/2025 | Price change | $5,000-9.1%$1/sqft |
Source: Zillow Rentals | ||
| 8/1/2025 | Listed for rent | $5,500+10%$1/sqft |
Source: Zillow Rentals | ||
| 3/6/2024 | Listing removed | -- |
Source: Zillow Rentals | ||
| 2/11/2024 | Listed for rent | $5,000$1/sqft |
Source: Zillow Rentals | ||
| 8/25/2023 | Listing removed | -- |
Source: Zillow Rentals | ||

