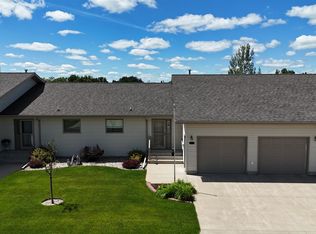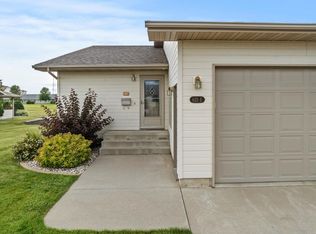The ultimate in carefree living! This one-level condo has a desired floor-plan with comfort in mind. From the moment you walk in you will be pleased with the open concept kitchen, dining and living room area. The living room boasts an ample entertaining area. Down the hall you will find the laundry room, full bathroom with urinal, second bedroom and master bedroom with en-suite bath and walk-in closet. There is an attached 2 car garage along with a large storage room and separate utility room. Outside you will find a nicely landscaped yard along with a covered patio. All the comforts of home and no work to do when you own this easy-care condo!
This property is off market, which means it's not currently listed for sale or rent on Zillow. This may be different from what's available on other websites or public sources.


