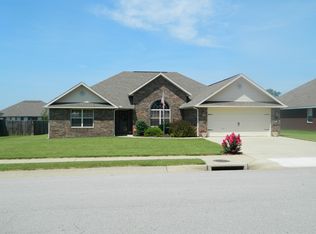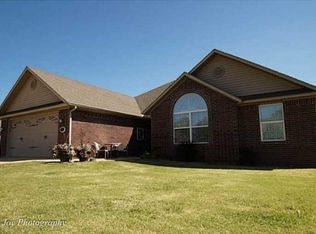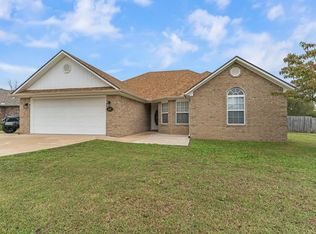Sold for $315,000
$315,000
625 Asboth St, Pea Ridge, AR 72751
3beds
1,738sqft
Single Family Residence
Built in 2005
0.25 Acres Lot
$312,300 Zestimate®
$181/sqft
$1,850 Estimated rent
Home value
$312,300
$294,000 - $334,000
$1,850/mo
Zestimate® history
Loading...
Owner options
Explore your selling options
What's special
Welcome to this 3-bedroom, 2-bath home offering 1,700 sq ft of potential right in the heart of Pea Ridge! Built in the early 2000s and featuring a new roof installed in 2020, this home offers a solid foundation with room for your personal touch. Inside, you'll find spacious bedrooms, a formal dining room, and a functional layout perfect for everyday living. The generously sized backyard is ideal for entertaining, gardening, or relaxing. The primary bedroom needs new flooring and the interior would benefit from fresh paint—seller is offering a $5,000 credit to the buyer with an acceptable offer to help with these updates.
Zillow last checked: 8 hours ago
Listing updated: August 14, 2025 at 01:58pm
Listed by:
The Limbird Team 855-755-7653,
Limbird Real Estate Group
Bought with:
Carly Wilhite, SA00095050
Encompass Real Estate
Source: ArkansasOne MLS,MLS#: 1311046 Originating MLS: Northwest Arkansas Board of REALTORS MLS
Originating MLS: Northwest Arkansas Board of REALTORS MLS
Facts & features
Interior
Bedrooms & bathrooms
- Bedrooms: 3
- Bathrooms: 2
- Full bathrooms: 2
Primary bedroom
- Level: Main
- Dimensions: 14x15
Bedroom
- Level: Main
- Dimensions: 13x11
Bedroom
- Level: Main
- Dimensions: 13x11
Bathroom
- Level: Main
Dining room
- Level: Main
- Dimensions: 13x11
Kitchen
- Level: Main
- Dimensions: 17x10
Living room
- Level: Main
- Dimensions: 17x15
Heating
- Central
Cooling
- Central Air
Appliances
- Included: Dishwasher, Electric Range, Disposal, Gas Water Heater, Microwave
- Laundry: Washer Hookup, Dryer Hookup
Features
- Attic, Ceiling Fan(s), Eat-in Kitchen, Split Bedrooms, Storage, Window Treatments
- Flooring: Concrete, Tile, Vinyl
- Windows: Double Pane Windows, Vinyl, Blinds
- Basement: None
- Number of fireplaces: 1
- Fireplace features: Gas Log, Living Room
Interior area
- Total structure area: 1,738
- Total interior livable area: 1,738 sqft
Property
Parking
- Total spaces: 2
- Parking features: Attached, Garage, Garage Door Opener
- Has attached garage: Yes
- Covered spaces: 2
Features
- Levels: One
- Stories: 1
- Patio & porch: Covered
- Exterior features: Concrete Driveway
- Fencing: Partial,Privacy,Wood
- Waterfront features: None
Lot
- Size: 0.25 Acres
- Dimensions: 132 x 82
- Features: City Lot, Subdivision
Details
- Additional structures: None
- Parcel number: 1301752000
- Zoning description: Residential
- Special conditions: None
Construction
Type & style
- Home type: SingleFamily
- Architectural style: Traditional
- Property subtype: Single Family Residence
Materials
- Brick
- Foundation: Slab
- Roof: Asphalt,Shingle
Condition
- New construction: No
- Year built: 2005
Utilities & green energy
- Sewer: Public Sewer
- Water: Public
- Utilities for property: Electricity Available, Natural Gas Available, Sewer Available, Water Available
Community & neighborhood
Security
- Security features: Smoke Detector(s)
Community
- Community features: Near Schools, Shopping
Location
- Region: Pea Ridge
- Subdivision: Windmill Estates
Other
Other facts
- Listing terms: ARM,Conventional,FHA,USDA Loan,VA Loan
- Road surface type: Paved
Price history
| Date | Event | Price |
|---|---|---|
| 8/14/2025 | Sold | $315,000$181/sqft |
Source: | ||
| 6/23/2025 | Listed for sale | $315,000+149.1%$181/sqft |
Source: | ||
| 6/29/2010 | Sold | $126,450-32.4%$73/sqft |
Source: Agent Provided Report a problem | ||
| 2/10/2010 | Sold | $186,975+33.1%$108/sqft |
Source: Public Record Report a problem | ||
| 6/30/2009 | Listing removed | $140,500$81/sqft |
Source: Coldwell Banker Faucette Real Estate #576933 Report a problem | ||
Public tax history
| Year | Property taxes | Tax assessment |
|---|---|---|
| 2024 | $2,346 +4.6% | $41,620 +10% |
| 2023 | $2,244 | $37,840 |
| 2022 | $2,244 +63.7% | $37,840 +27.5% |
Find assessor info on the county website
Neighborhood: 72751
Nearby schools
GreatSchools rating
- 7/10Pea Ridge Middle SchoolGrades: 5-6Distance: 0.5 mi
- 5/10Pea Ridge Junior High SchoolGrades: 7-9Distance: 0.8 mi
- 5/10Pea Ridge High SchoolGrades: 10-12Distance: 0.8 mi
Schools provided by the listing agent
- District: Pea Ridge
Source: ArkansasOne MLS. This data may not be complete. We recommend contacting the local school district to confirm school assignments for this home.
Get pre-qualified for a loan
At Zillow Home Loans, we can pre-qualify you in as little as 5 minutes with no impact to your credit score.An equal housing lender. NMLS #10287.
Sell with ease on Zillow
Get a Zillow Showcase℠ listing at no additional cost and you could sell for —faster.
$312,300
2% more+$6,246
With Zillow Showcase(estimated)$318,546


