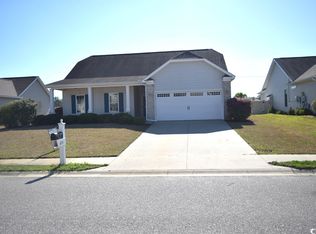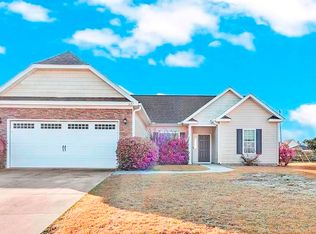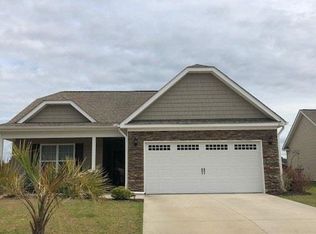NEW HOME! READY TO MOVE IN NOW! From your first look you will be impressed; landscaped yard with irrigation system, lovely porch across the front of this home opens to a beautiful entry. Great room includes 10 ft. flat ceiling. beautiful oak floors leading into both hallways, sliding doors to patio overlooking the rear lake with fountain immediately behind this home. Kitchen features includes 25 cu.ft. side by side refrigerator, whirlpool smooth top range, dishwasher, microwave, disposal, granite countertops, breakfast bar, gorgeous 42inch cabinets, pantry, lazy susan and ceramic tile floors. Ceramic tile continues to the oversize nook area with a wall of windows overlooking the peaceful lake Master Bedroom features a decorative trey ceiling and TWO walk-in closets. Master bath includes a large corner, cultured marble shower and two vanities. Oversize second bath includes cultured marble vanity, tub shower, and decorative corner shelf. Both second and third bedrooms have spacious closets. Both interior and exterior doors have upgrade brushed nickel, lever door handles. and irrigation system in yard. Fantastic price on new construction of this quality in a highly desirable, established neighborhood. Located in the Forestbrook School District, this is The Cayman Plan by Bill Clark Home.
This property is off market, which means it's not currently listed for sale or rent on Zillow. This may be different from what's available on other websites or public sources.



